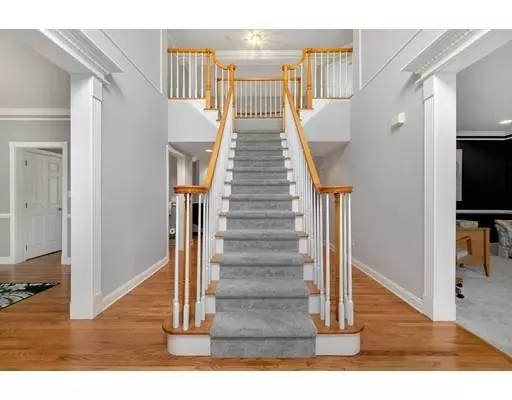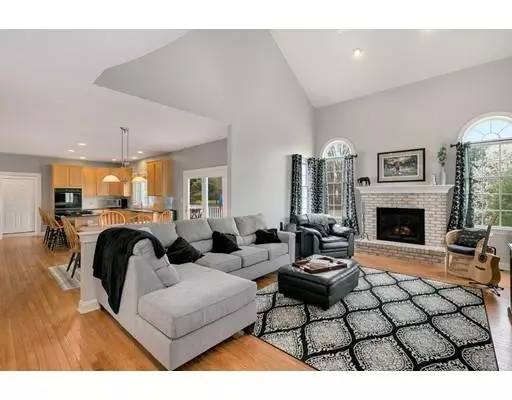For more information regarding the value of a property, please contact us for a free consultation.
16 Partridge Way Holliston, MA 01746
Want to know what your home might be worth? Contact us for a FREE valuation!

Our team is ready to help you sell your home for the highest possible price ASAP
Key Details
Sold Price $815,000
Property Type Single Family Home
Sub Type Single Family Residence
Listing Status Sold
Purchase Type For Sale
Square Footage 4,946 sqft
Price per Sqft $164
Subdivision Holliston Trails
MLS Listing ID 72492991
Sold Date 10/31/19
Style Colonial
Bedrooms 4
Full Baths 3
Half Baths 1
Year Built 2000
Annual Tax Amount $14,120
Tax Year 2018
Lot Size 1.000 Acres
Acres 1.0
Property Description
Elegant and impressive, this 11 room 2000 Colonial is beautifully sited on a 1+acre lushes lot in a highly desirable Holliston location. Great attention to detail w/extravagant moldings, wainscoting, and an interior balcony overlooking Living room. Meticulous attention to detail is evident in every room. Beautiful granite Kitchen w/ center island & Breakfast/Dining area; Kitchen opens to a very large Living room w/cathedral ceilings and wood fireplace; Formal Dining room; Study/Office; Gleaming Hardwood Floors throughout; Mud room with Laundry area and sink; Half Bath. Second floor features an oversized Master Suite w/sitting area and lovely spa-like Bathroom, Gas Fireplace; Oversized walk-in closet, and an additional Bonus room. Three generous sized Bedrooms and a full Bath. The lower level boasts an additional 1,000+ sq ft of finished living/entertainment space with a home theatre, bar, game/media room, family room. 3 car garage. Professionally landscaped grounds on a beautiful lot!
Location
State MA
County Middlesex
Zoning 41
Direction Highland St to Partridge Way
Rooms
Family Room Flooring - Wall to Wall Carpet, Chair Rail, Recessed Lighting, Crown Molding
Basement Full, Finished
Primary Bedroom Level Second
Dining Room Flooring - Hardwood, Chair Rail, Crown Molding
Kitchen Flooring - Hardwood, Dining Area, Countertops - Stone/Granite/Solid, Kitchen Island, Deck - Exterior, Recessed Lighting, Stainless Steel Appliances
Interior
Interior Features Closet, Recessed Lighting, Wet bar, Bathroom - Full, Bathroom - With Tub & Shower, Double Vanity, Game Room, Media Room, Foyer, Office, Bathroom, Wired for Sound
Heating Forced Air, Natural Gas
Cooling Central Air
Flooring Flooring - Wall to Wall Carpet, Flooring - Hardwood, Flooring - Stone/Ceramic Tile
Fireplaces Number 2
Fireplaces Type Living Room, Master Bedroom
Appliance Oven, Disposal, ENERGY STAR Qualified Refrigerator, ENERGY STAR Qualified Dryer, ENERGY STAR Qualified Dishwasher, ENERGY STAR Qualified Washer, Cooktop
Exterior
Exterior Feature Sprinkler System
Garage Spaces 3.0
Fence Fenced
Community Features Shopping, Park, Golf, Conservation Area, Highway Access, Public School
Waterfront false
Roof Type Shingle
Parking Type Attached, Paved Drive, Off Street, Paved
Total Parking Spaces 6
Garage Yes
Building
Foundation Concrete Perimeter
Sewer Private Sewer
Water Public
Schools
Elementary Schools Placenti/Miller
Middle Schools Robert H. Adams
High Schools Holliston High
Read Less
Bought with Joyce Sullivan • Keller Williams Realty
GET MORE INFORMATION




