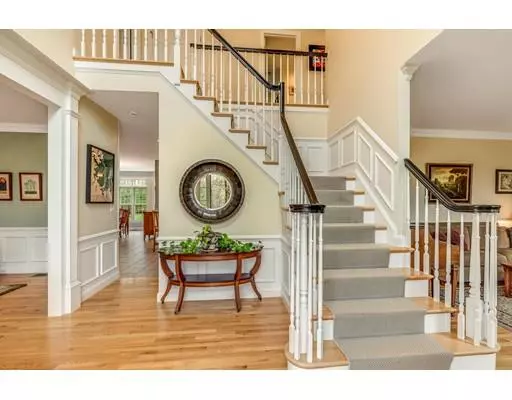For more information regarding the value of a property, please contact us for a free consultation.
10 Wilson Street Hopkinton, MA 01748
Want to know what your home might be worth? Contact us for a FREE valuation!

Our team is ready to help you sell your home for the highest possible price ASAP
Key Details
Sold Price $1,005,000
Property Type Single Family Home
Sub Type Single Family Residence
Listing Status Sold
Purchase Type For Sale
Square Footage 5,434 sqft
Price per Sqft $184
MLS Listing ID 72492338
Sold Date 07/01/19
Style Colonial
Bedrooms 4
Full Baths 4
Half Baths 1
HOA Y/N false
Year Built 2001
Annual Tax Amount $16,572
Tax Year 2019
Lot Size 1.390 Acres
Acres 1.39
Property Description
Beautifully sited on over an acre and abutting conservation land, this close to town colonial boasts a gracious two story foyer which leads to a dining room large enough to host all of your friends and family. The chef's kitchen has white cabinets, stainless steel appliances and granite countertops. Gather together in the spacious eat in area with floor to ceiling windows overlooking the large level back yard. The oversized fireplaced family room is the perfect spot to relax. Enjoy coffee or curl up with a book in the sunroom - also overlooking the professionally landscaped back yard. The second floor boasts a private master suite complete with walk in closet and spa bathroom. A family bath with two sinks and 3 generous bedrooms, one with its own ensuite bath, round out this level. The finished walk out basement has a full bath complete with steam shower, a media area, pool table, and more. Don't miss this special home.
Location
State MA
County Middlesex
Zoning A
Direction East Main Street to Wilson Street
Rooms
Basement Full, Partially Finished, Walk-Out Access, Concrete
Interior
Interior Features Central Vacuum
Heating Forced Air, Heat Pump, Oil
Cooling Central Air
Flooring Wood, Tile, Carpet, Concrete
Fireplaces Number 1
Appliance Range, Oven, Dishwasher, Disposal, Microwave, Refrigerator, Washer, Dryer, Oil Water Heater
Exterior
Exterior Feature Storage, Sprinkler System, Decorative Lighting
Garage Spaces 2.0
Community Features Public Transportation, Shopping, Walk/Jog Trails, Conservation Area, Highway Access
Waterfront false
Waterfront Description Beach Front, Lake/Pond, 1 to 2 Mile To Beach
Roof Type Shingle
Parking Type Attached, Garage Door Opener, Heated Garage, Paved Drive, Off Street
Total Parking Spaces 6
Garage Yes
Building
Foundation Concrete Perimeter
Sewer Private Sewer
Water Private
Others
Senior Community false
Acceptable Financing Contract
Listing Terms Contract
Read Less
Bought with John Fitzgerald • Five Star Realty & Relocation
GET MORE INFORMATION




