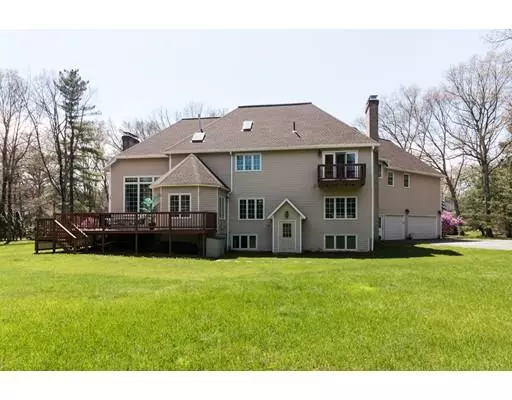For more information regarding the value of a property, please contact us for a free consultation.
77 Bridle Path Sudbury, MA 01776
Want to know what your home might be worth? Contact us for a FREE valuation!

Our team is ready to help you sell your home for the highest possible price ASAP
Key Details
Sold Price $1,060,000
Property Type Single Family Home
Sub Type Single Family Residence
Listing Status Sold
Purchase Type For Sale
Square Footage 4,630 sqft
Price per Sqft $228
Subdivision Tall Pines
MLS Listing ID 72492241
Sold Date 07/08/19
Style Colonial
Bedrooms 5
Full Baths 4
Half Baths 2
HOA Fees $62/ann
HOA Y/N true
Year Built 1992
Annual Tax Amount $18,957
Tax Year 2019
Lot Size 0.970 Acres
Acres 0.97
Property Description
As you approach this impressive brick front Colonial w/its welcoming stone enclosed patio,you will know that you are about to experience something special. A welcome departure from the ordinary.Soaring ceilings,walls of glass,sun drenched rooms.A beautiful blend of contemporary+traditional w/detailed mouldings thruout. Situated in one of Sudbury's most popular neighborhoods,Tall Pines features 2 acres of recreation land w/a Play Court+Tennis Court.The flr plan is unique-there is a private Office off the two story Foyer.And then... the dramatic two story Great Room w/ its expansive windows,flr to ceiling fireplace,gorgeous wood floor.Open to the Kitchen,this Great Rm is a showplace.The cherry cabinet Kitchen offers breakfast bar plus spacious dining area w/direct access to the deck. LR, DR, Mudroom. Master Br w/fireplaced sitting area +balcony,walk in closet,updated spa Bath.Grand size Brs,2 full Baths.Loft for 2nd Office,Play Rm. LL w/44' Game Rm,Guest Rm,full Bath, Exercise Rm. Wow!
Location
State MA
County Middlesex
Zoning Res
Direction Horse Pond Road to Tall Pine Drive to Bridle Path
Rooms
Family Room Ceiling Fan(s), Flooring - Hardwood, Exterior Access, Open Floorplan
Basement Full, Finished, Interior Entry
Primary Bedroom Level Second
Dining Room Flooring - Hardwood
Kitchen Closet/Cabinets - Custom Built, Dining Area, Countertops - Stone/Granite/Solid, Breakfast Bar / Nook
Interior
Interior Features Bathroom - Half, Home Office, Loft, Bathroom, Exercise Room, Game Room
Heating Forced Air, Natural Gas, Fireplace
Cooling Central Air
Flooring Tile, Carpet, Hardwood, Flooring - Hardwood, Flooring - Wall to Wall Carpet, Flooring - Stone/Ceramic Tile
Fireplaces Number 3
Fireplaces Type Living Room, Master Bedroom
Appliance Oven, Dishwasher, Trash Compactor, Refrigerator, Gas Water Heater, Tank Water Heater, Utility Connections for Gas Range
Laundry Closet/Cabinets - Custom Built, Flooring - Stone/Ceramic Tile, First Floor, Washer Hookup
Exterior
Exterior Feature Balcony, Professional Landscaping, Sprinkler System
Garage Spaces 3.0
Community Features Shopping, Tennis Court(s), Walk/Jog Trails, Conservation Area
Utilities Available for Gas Range, Washer Hookup
Waterfront false
Roof Type Shingle
Parking Type Attached, Garage Door Opener, Paved Drive
Total Parking Spaces 8
Garage Yes
Building
Foundation Concrete Perimeter
Sewer Private Sewer
Water Public
Schools
Elementary Schools Loring
Middle Schools Curtis Middle
High Schools Lincoln Sudbury
Read Less
Bought with Rachel E. Bodner • Coldwell Banker Residential Brokerage - Sudbury
GET MORE INFORMATION




