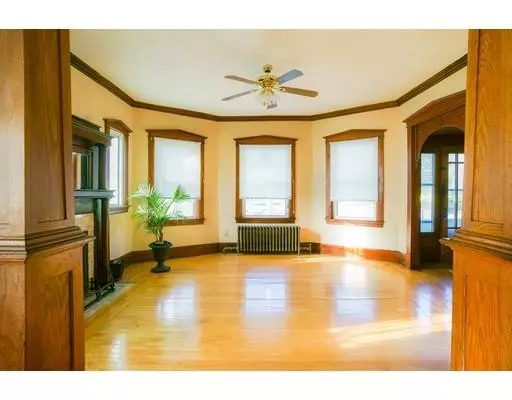For more information regarding the value of a property, please contact us for a free consultation.
1 Huttleston Ave Fairhaven, MA 02719
Want to know what your home might be worth? Contact us for a FREE valuation!

Our team is ready to help you sell your home for the highest possible price ASAP
Key Details
Sold Price $220,000
Property Type Single Family Home
Sub Type Single Family Residence
Listing Status Sold
Purchase Type For Sale
Square Footage 2,350 sqft
Price per Sqft $93
MLS Listing ID 72491624
Sold Date 05/23/19
Style Other (See Remarks)
Bedrooms 5
Full Baths 1
Half Baths 1
HOA Y/N false
Year Built 1905
Annual Tax Amount $2,686
Tax Year 2018
Lot Size 5,662 Sqft
Acres 0.13
Property Description
Situated across from beautiful Fairhaven High School on a corner lot, with water views, a 2 car detached garage and driveway for 2-4 cars. Cushman Park is just around the corner, and it's within close proximity to Fort Pheonix, Pope's Island, Downtown NB, highway access to Rte 195 and 240, shopping, stores, restaurants, Fairhaven Center Village shops, and walk/bike trail. This large 113 yr old antique home boasts 5 bedrooms, a double parlor, charming interior woodwork, crown moldings, enticing stained glass windows and built in shelving. Several updates include recent paint, a newer roof, replacement windows throughout, vinyl siding, some plumbing and electric was done totaling 71k in renovations, all done in 2008. Interior can still benefit from some cosmetic and other updating. GREAT PRICE for the size of the house in Fairhaven! This home is still occupied. Please do not trespass onto the property without an appointment with listing agent. Thanks!
Location
State MA
County Bristol
Zoning RA
Direction Located on corner of Main St and Huttleston Ave
Rooms
Basement Full, Walk-Out Access, Interior Entry, Sump Pump, Concrete
Interior
Heating Hot Water, Natural Gas
Cooling None
Flooring Wood, Vinyl, Carpet, Hardwood
Appliance Range, Refrigerator, Washer, Dryer, Gas Water Heater, Utility Connections for Gas Range, Utility Connections for Gas Dryer
Exterior
Garage Spaces 2.0
Community Features Public Transportation, Shopping, Tennis Court(s), Park, Walk/Jog Trails, Laundromat, Bike Path, Highway Access, House of Worship, Marina, Public School, Other
Utilities Available for Gas Range, for Gas Dryer
Waterfront false
Waterfront Description Beach Front, Bay, Ocean, 1 to 2 Mile To Beach
Roof Type Shingle
Parking Type Detached, Paved Drive, Off Street, Paved
Total Parking Spaces 4
Garage Yes
Building
Lot Description Corner Lot
Foundation Stone, Other
Sewer Public Sewer
Water Public
Schools
Elementary Schools St Joseph'S
Middle Schools Hastings
High Schools Fhs
Read Less
Bought with Corey Bashaw • Keller Williams Realty
GET MORE INFORMATION




