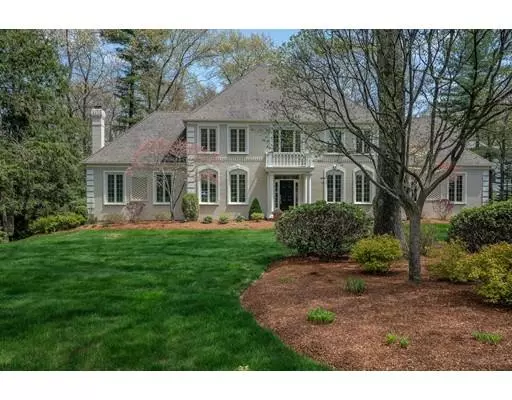For more information regarding the value of a property, please contact us for a free consultation.
1 Whitman Ln Hopkinton, MA 01748
Want to know what your home might be worth? Contact us for a FREE valuation!

Our team is ready to help you sell your home for the highest possible price ASAP
Key Details
Sold Price $900,000
Property Type Single Family Home
Sub Type Single Family Residence
Listing Status Sold
Purchase Type For Sale
Square Footage 3,609 sqft
Price per Sqft $249
Subdivision Frankland Woods
MLS Listing ID 72491414
Sold Date 09/30/19
Style Colonial
Bedrooms 4
Full Baths 3
Half Baths 1
HOA Fees $70/ann
HOA Y/N true
Year Built 1998
Annual Tax Amount $16,842
Tax Year 2019
Lot Size 1.260 Acres
Acres 1.26
Property Description
5 Mins. to Ashland commuter rail! This stately brick front showcase colonial graces the entrance to a private cul-de-sac & is enhanced by a lush private backyard & quality craftsmanship, which begins as you enter this well-appointed, impeccable home. The expansive, remodeled ‘15 custom kitchen w/a large center island & granite countertops, new SS convection microwave, oven, refrigerator & induction cook-top, new lighting & pristine white cabinetry opens to an elegant & inviting family room w/ a vaulted ceiling/soffit lighting & French doors to a large composite deck. The 1st floor has mint condition hardwds in the FR, private study, LR w/custom built-ins & open dining room. The luxurious master suite w/a vaulted ceiling & soffit lights opens to a grand master bath. The 2nd level includes 3 full bathrms & a 4th bedrm perfect for an au-pair/guest suite w/its own private bath. Create your dream finished lower level in this bright, w/o LL w/the huge bay window & slider. Meticulous updates!
Location
State MA
County Middlesex
Zoning OSLP
Direction Cross St to Hawthorne Ln to 1 Whitman Ln.
Rooms
Family Room Ceiling Fan(s), Flooring - Hardwood, French Doors, Exterior Access, Recessed Lighting, Lighting - Sconce, Lighting - Overhead, Crown Molding
Basement Full, Walk-Out Access, Interior Entry, Concrete, Unfinished
Primary Bedroom Level Second
Dining Room Flooring - Hardwood, Wainscoting, Lighting - Overhead, Crown Molding
Kitchen Flooring - Stone/Ceramic Tile, Window(s) - Bay/Bow/Box, Dining Area, Pantry, Countertops - Stone/Granite/Solid, Kitchen Island, Exterior Access, Open Floorplan, Recessed Lighting, Slider, Stainless Steel Appliances, Lighting - Pendant, Lighting - Overhead
Interior
Interior Features Ceiling Fan(s), Lighting - Overhead, Crown Molding, Closet, Open Floor Plan, Wainscoting, Bathroom - Half, Pedestal Sink, Office, Foyer, Bathroom, Central Vacuum
Heating Forced Air, Oil
Cooling Central Air
Flooring Tile, Carpet, Hardwood, Flooring - Hardwood
Fireplaces Number 1
Fireplaces Type Family Room
Appliance Oven, Dishwasher, Microwave, Countertop Range, Tank Water Heater, Plumbed For Ice Maker, Utility Connections for Electric Dryer
Laundry Flooring - Stone/Ceramic Tile, Cabinets - Upgraded, Electric Dryer Hookup, Washer Hookup, First Floor
Exterior
Exterior Feature Rain Gutters, Professional Landscaping, Sprinkler System
Garage Spaces 2.0
Community Features Public Transportation, Shopping, Pool, Tennis Court(s), Park, Walk/Jog Trails, Stable(s), Golf, Medical Facility, Bike Path, Conservation Area, Highway Access, House of Worship, Private School, Public School, T-Station, University
Utilities Available for Electric Dryer, Washer Hookup, Icemaker Connection
Waterfront false
Roof Type Shingle
Parking Type Attached, Garage Door Opener, Paved Drive, Off Street, Paved
Total Parking Spaces 6
Garage Yes
Building
Lot Description Cul-De-Sac, Corner Lot, Wooded, Cleared
Foundation Concrete Perimeter
Sewer Private Sewer
Water Private
Others
Senior Community false
Acceptable Financing Contract
Listing Terms Contract
Read Less
Bought with Sandy Lucchesi • RE/MAX Executive Realty
GET MORE INFORMATION




