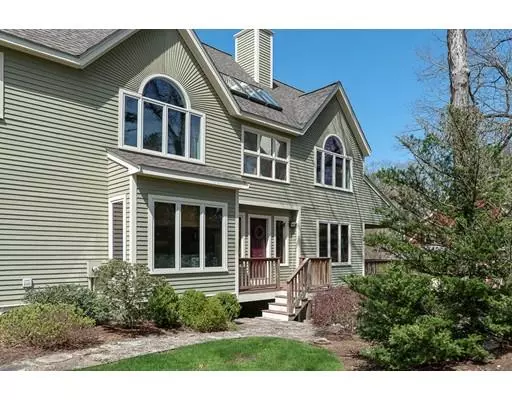For more information regarding the value of a property, please contact us for a free consultation.
40 Woods Xing Holliston, MA 01746
Want to know what your home might be worth? Contact us for a FREE valuation!

Our team is ready to help you sell your home for the highest possible price ASAP
Key Details
Sold Price $715,000
Property Type Single Family Home
Sub Type Single Family Residence
Listing Status Sold
Purchase Type For Sale
Square Footage 3,456 sqft
Price per Sqft $206
MLS Listing ID 72491082
Sold Date 06/26/19
Style Colonial, Contemporary
Bedrooms 4
Full Baths 2
Half Baths 1
HOA Y/N false
Year Built 1993
Annual Tax Amount $10,723
Tax Year 2019
Lot Size 1.890 Acres
Acres 1.89
Property Description
Desirable commuter location-EAST side of town. Informal open plan layout for casual lifestyle. Beautifully re-furbished kitchen with top quality finishes: red birch custom cabinets; gorgeous carrera marble counter tops; glass subway tile blacksplash; ceramic tile flooring and high end appliances. Enjoy eating at center counter island or relax in your sunroom. Wide yellow pine flooring throughout. Casual dining area that opens to fantastic highly desirable screened-in porch. Enjoy looking over your gardens and vast grassy back yard. Informal living room with beamed ceiling and center fireplace. A separate family room/study with built in bookcases and french door leading to a small secret deck entwined with honeysuckle. Head upstairs to Master bedroom with newly remodelled luxurious master bath including spa shower & adjoining custom closets. Radiant heating under floor keeps tile warm on cold mornings. Basement has office with ext. entrance plus additional game room/exercise room.
Location
State MA
County Middlesex
Area East Holliston
Zoning 41
Direction 16 to Winter St then right on Woods Crossing
Rooms
Family Room Closet/Cabinets - Custom Built, Flooring - Wall to Wall Carpet, Deck - Exterior, Exterior Access, Recessed Lighting
Basement Partially Finished, Walk-Out Access, Interior Entry
Primary Bedroom Level Second
Dining Room Flooring - Wood, French Doors, Deck - Exterior, Exterior Access, Open Floorplan, Recessed Lighting
Kitchen Closet/Cabinets - Custom Built, Flooring - Stone/Ceramic Tile, Countertops - Stone/Granite/Solid, Countertops - Upgraded, Kitchen Island, Cabinets - Upgraded, Open Floorplan, Recessed Lighting, Remodeled, Lighting - Pendant
Interior
Interior Features Closet - Walk-in, Lighting - Overhead, Sun Room, Home Office-Separate Entry, Game Room, Mud Room
Heating Baseboard, Propane
Cooling Central Air, Dual
Flooring Tile, Carpet, Pine, Flooring - Wood, Flooring - Wall to Wall Carpet, Flooring - Stone/Ceramic Tile
Fireplaces Number 1
Fireplaces Type Living Room
Appliance Oven, Dishwasher, Microwave, Countertop Range, Refrigerator, Washer, Dryer, Range Hood, Instant Hot Water, Propane Water Heater, Tank Water Heater, Plumbed For Ice Maker, Utility Connections for Gas Range, Utility Connections for Electric Oven, Utility Connections for Electric Dryer
Laundry Dryer Hookup - Electric, Washer Hookup, Flooring - Stone/Ceramic Tile, First Floor
Exterior
Exterior Feature Rain Gutters
Garage Spaces 2.0
Community Features Pool, Tennis Court(s), Park, Walk/Jog Trails, Stable(s), Golf, Bike Path, Conservation Area, Public School
Utilities Available for Gas Range, for Electric Oven, for Electric Dryer, Washer Hookup, Icemaker Connection
Waterfront false
Roof Type Shingle
Parking Type Attached, Garage Door Opener, Off Street
Total Parking Spaces 6
Garage Yes
Building
Lot Description Level
Foundation Concrete Perimeter, Irregular
Sewer Private Sewer
Water Public
Schools
Elementary Schools Placentino
Middle Schools Adams
High Schools Holliston
Others
Acceptable Financing Contract
Listing Terms Contract
Read Less
Bought with Lynne Hofmann Ritucci • Realty Executives Boston West
GET MORE INFORMATION




