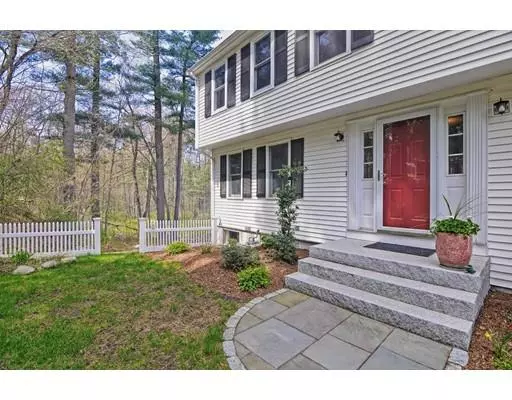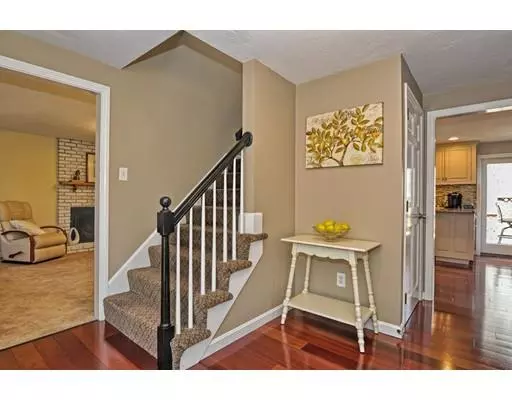For more information regarding the value of a property, please contact us for a free consultation.
46 Pilgrim Road Holliston, MA 01746
Want to know what your home might be worth? Contact us for a FREE valuation!

Our team is ready to help you sell your home for the highest possible price ASAP
Key Details
Sold Price $600,000
Property Type Single Family Home
Sub Type Single Family Residence
Listing Status Sold
Purchase Type For Sale
Square Footage 2,804 sqft
Price per Sqft $213
Subdivision Pilgrim Road
MLS Listing ID 72491012
Sold Date 07/29/19
Style Colonial, Garrison
Bedrooms 4
Full Baths 2
Half Baths 1
HOA Fees $8/ann
HOA Y/N true
Year Built 1979
Annual Tax Amount $9,831
Tax Year 2019
Lot Size 0.580 Acres
Acres 0.58
Property Description
Welcome Home to this meticulously updated home on the ever popular Pilgrim Road cul-de-sac, abutting 20+ acres of conservation land. Kitchen with Brazilian cherry flooring, granite countertops, tiled backsplash, white cabinetry, stainless appliances and peninsula; inviting family room with gas fireplace, new carpeting and custom built-ins; lovely dining room with Brazilian cherry floors and large bay window; inviting, step-down living room. Upstairs are 4 bedrooms, including the master with its walk-in closet and private bath with tiled shower and new vanity. The bonus space on the lower level offers many possibilities, with 2 rooms, skylights, walls of windows and slider to the brick and bluestone patio by Ahronian Landscaping. Practical updates include newer furnace & AC (6 yrs); HW heater (4 yrs); new garage doors; MassSave energy audit. Close to downtown, Upper Charles Rail Trail, shops & schools. Holliston Schools rank in top 15% in state according to US News & World Report.
Location
State MA
County Middlesex
Zoning CL4
Direction Central St. to Pilgrim Rd.
Rooms
Family Room Closet/Cabinets - Custom Built, Flooring - Wall to Wall Carpet, French Doors
Basement Full, Finished, Walk-Out Access, Garage Access
Primary Bedroom Level Second
Dining Room Flooring - Hardwood, Window(s) - Bay/Bow/Box
Kitchen Flooring - Hardwood, Dining Area, Countertops - Stone/Granite/Solid, Exterior Access, Stainless Steel Appliances
Interior
Interior Features Home Office, Game Room
Heating Forced Air, Natural Gas
Cooling Central Air
Flooring Wood, Tile, Carpet, Hardwood, Flooring - Wall to Wall Carpet
Fireplaces Number 1
Fireplaces Type Family Room
Appliance Range, Dishwasher, Refrigerator, Washer, Dryer, Gas Water Heater, Utility Connections for Gas Range, Utility Connections for Gas Dryer
Laundry Flooring - Stone/Ceramic Tile, Gas Dryer Hookup, Washer Hookup, First Floor
Exterior
Exterior Feature Rain Gutters, Professional Landscaping, Stone Wall
Garage Spaces 2.0
Community Features Shopping, Walk/Jog Trails, Bike Path, Conservation Area, Public School, Sidewalks
Utilities Available for Gas Range, for Gas Dryer, Washer Hookup
Waterfront false
Waterfront Description Beach Front, Lake/Pond, 1 to 2 Mile To Beach, Beach Ownership(Public)
Roof Type Shingle
Parking Type Attached, Under, Garage Door Opener, Paved Drive, Paved
Total Parking Spaces 4
Garage Yes
Building
Lot Description Cul-De-Sac, Wooded
Foundation Concrete Perimeter
Sewer Private Sewer
Water Public
Schools
Elementary Schools Placentino
Middle Schools Adams
High Schools Holliston High
Read Less
Bought with Vesta Group • Vesta Real Estate Group, Inc.
GET MORE INFORMATION




