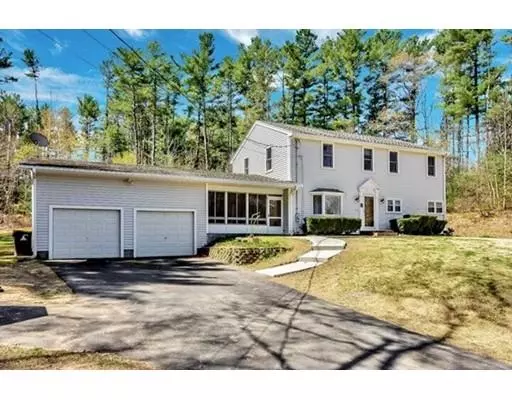For more information regarding the value of a property, please contact us for a free consultation.
770 Old Plymouth St Halifax, MA 02338
Want to know what your home might be worth? Contact us for a FREE valuation!

Our team is ready to help you sell your home for the highest possible price ASAP
Key Details
Sold Price $445,000
Property Type Single Family Home
Sub Type Single Family Residence
Listing Status Sold
Purchase Type For Sale
Square Footage 2,080 sqft
Price per Sqft $213
MLS Listing ID 72490970
Sold Date 07/22/19
Style Colonial
Bedrooms 4
Full Baths 2
HOA Y/N false
Year Built 1963
Annual Tax Amount $6,494
Tax Year 2019
Lot Size 1.150 Acres
Acres 1.15
Property Description
Beautiful traditional Colonial with many upgrades for future enjoyment. Remodeled kitchen includes new stainless steel appliances, oversized center island, marble countertops and pantry. Flexible first floor lends itself to many opportunities including separate dining or first floor master. Second floor enhanced with central air for comfort. Master includes a walk-in closet and en-suite bath. Generous second bedroom on 2nd floor can be option to split into 2 BRs. Oversized screened in porch with exterior access could potentially be converted to large family room with access to outdoor living space including patio. Attached garage is enhanced with heat/air conditioning and hydraulic system for the car enthusiast. Relocating sellers make this home a great opportunity!
Location
State MA
County Plymouth
Zoning Resid
Direction Rt. 106 to Old Plymouth St.
Rooms
Family Room Flooring - Hardwood
Basement Full, Interior Entry, Bulkhead, Concrete, Unfinished
Primary Bedroom Level Second
Dining Room Flooring - Hardwood
Kitchen Pantry, Countertops - Stone/Granite/Solid, Kitchen Island, Stainless Steel Appliances
Interior
Interior Features Office
Heating Baseboard, Heat Pump, Oil
Cooling Central Air, Heat Pump
Flooring Tile, Hardwood, Flooring - Hardwood
Appliance Range, Dishwasher, Microwave, Refrigerator, Washer, Dryer, Electric Water Heater, Utility Connections for Electric Range, Utility Connections for Electric Dryer
Laundry In Basement, Washer Hookup
Exterior
Exterior Feature Storage
Garage Spaces 2.0
Community Features Public Transportation, Shopping, Golf, Highway Access, House of Worship, Public School, T-Station, University
Utilities Available for Electric Range, for Electric Dryer, Washer Hookup
Waterfront false
Roof Type Shingle
Total Parking Spaces 6
Garage Yes
Building
Foundation Concrete Perimeter
Sewer Private Sewer
Water Public
Schools
Elementary Schools Halifax
Middle Schools Silver Lake
High Schools Silver Lake
Others
Acceptable Financing Contract
Listing Terms Contract
Read Less
Bought with Karen M. Powers • Keller Williams Realty Signature Properties
GET MORE INFORMATION




