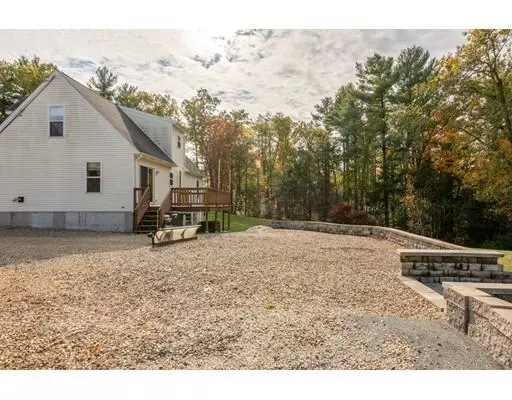For more information regarding the value of a property, please contact us for a free consultation.
1 Patriot Way Salisbury, MA 01952
Want to know what your home might be worth? Contact us for a FREE valuation!

Our team is ready to help you sell your home for the highest possible price ASAP
Key Details
Sold Price $415,000
Property Type Single Family Home
Sub Type Single Family Residence
Listing Status Sold
Purchase Type For Sale
Square Footage 1,694 sqft
Price per Sqft $244
MLS Listing ID 72490151
Sold Date 07/03/19
Style Cape
Bedrooms 4
Full Baths 2
HOA Y/N false
Year Built 2005
Annual Tax Amount $4,253
Tax Year 2019
Lot Size 2.660 Acres
Acres 2.66
Property Description
Privacy and relaxation await you at this lovingly maintained Cape! Welcome to 1 Patriot way! Situated on 2.66 acres and near the NH border, this home is access via a private roadway. The outdoor living space surrounding this home will amaze you! Multiple gardens adorn the outdoor areas including the outdoor patio space which is perfect for either entertaining or quietly enjoying nature. Walk out to the sprawling green grass in the rear of the home from the full sized walk out basement. This area will make the perfect finished basement or perhaps a shop area. The first floor has laminate flooring in both bedrooms as well as the living room which also features a pellet stove for those cold winters. The upstairs bedrooms will surprise you with their size and also feature a laminate flooring. Don't miss your opportunity to own your own private retreat!
Location
State MA
County Essex
Zoning R2
Direction Lafayette Road to Gerrish Road to Seabrook Road, Patriot is on the left hand side before the NH Line
Rooms
Basement Full, Walk-Out Access, Interior Entry, Concrete
Primary Bedroom Level Second
Dining Room Flooring - Vinyl, Deck - Exterior, Exterior Access, Open Floorplan
Kitchen Flooring - Vinyl, Kitchen Island, Deck - Exterior, Exterior Access, Open Floorplan, Slider
Interior
Interior Features Internet Available - Broadband
Heating Baseboard, Oil, Pellet Stove
Cooling Window Unit(s)
Flooring Tile, Vinyl, Laminate
Fireplaces Number 1
Appliance Range, Dishwasher, Microwave, Refrigerator, Washer, Dryer, Water Treatment, Oil Water Heater, Plumbed For Ice Maker, Utility Connections for Electric Range, Utility Connections for Electric Oven, Utility Connections for Electric Dryer
Laundry In Basement, Washer Hookup
Exterior
Exterior Feature Storage, Fruit Trees, Garden, Stone Wall
Community Features Park, Walk/Jog Trails, Stable(s), Medical Facility, Laundromat, Bike Path, Conservation Area, Public School
Utilities Available for Electric Range, for Electric Oven, for Electric Dryer, Washer Hookup, Icemaker Connection
Waterfront false
Waterfront Description Beach Front, Ocean, River, 1 to 2 Mile To Beach, Beach Ownership(Public)
View Y/N Yes
View Scenic View(s)
Roof Type Shingle
Total Parking Spaces 10
Garage No
Building
Lot Description Corner Lot, Wooded, Easements, Gentle Sloping
Foundation Concrete Perimeter, Block
Sewer Private Sewer
Water Private
Schools
Elementary Schools Salisbury Elem
Middle Schools Triton
High Schools Triton
Others
Senior Community false
Acceptable Financing Contract
Listing Terms Contract
Read Less
Bought with Richard Merrill • Bentley's
GET MORE INFORMATION




