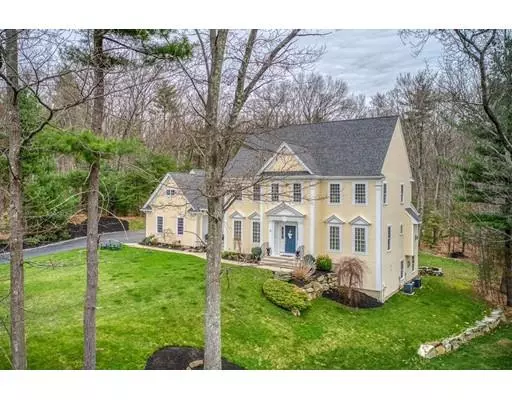For more information regarding the value of a property, please contact us for a free consultation.
20 Glenwood Ln Grafton, MA 01536
Want to know what your home might be worth? Contact us for a FREE valuation!

Our team is ready to help you sell your home for the highest possible price ASAP
Key Details
Sold Price $799,000
Property Type Single Family Home
Sub Type Single Family Residence
Listing Status Sold
Purchase Type For Sale
Square Footage 3,762 sqft
Price per Sqft $212
Subdivision Glenwood Estates
MLS Listing ID 72490072
Sold Date 06/28/19
Style Colonial
Bedrooms 4
Full Baths 2
Half Baths 2
HOA Y/N false
Year Built 2012
Annual Tax Amount $13,091
Tax Year 2018
Lot Size 0.990 Acres
Acres 0.99
Property Description
Simply spectacular describes this stunning colonial nested on a cul-de-sac in Glenwood Estates! From the moment you walk in the door, you will be in awe of the incredible moldings, wainscoting & details at every turn. A sweeping staircase greets you and gleaming hardwoods grace the first floor. The gourmet kitchen is a true showplace with a coffered ceiling, stainless steel appliances and a large ctr island! Separate mudroom & 1rst floor study. The spacious family room flows off the kitchen & boasts a gas fireplace & a custom built-in entertainment center as well as a wall of windows that overlooks a private backyard! The master suite has hardwood floors & a lavish master bath w/ double sinks, a tiled shower & soaking tub! Wait until you see the massive custom walk-in closet! The walkout lower level will not disappoint & is loaded with special features, including a full custom bar capped with granite and 2nd fireplace with built in's. Private backyard with an expansive deck & patio!
Location
State MA
County Worcester
Zoning R4
Direction Old Westboro Rd to Glen Street to Glenwood Lane
Rooms
Family Room Skylight, Cathedral Ceiling(s), Closet/Cabinets - Custom Built, Flooring - Hardwood, Recessed Lighting, Crown Molding
Basement Full, Finished, Walk-Out Access, Interior Entry
Primary Bedroom Level Second
Dining Room Flooring - Hardwood, Chair Rail, Crown Molding
Kitchen Coffered Ceiling(s), Flooring - Hardwood, Window(s) - Picture, Dining Area, Pantry, Countertops - Stone/Granite/Solid, Kitchen Island, Chair Rail, Exterior Access, Recessed Lighting, Stainless Steel Appliances
Interior
Interior Features Wainscoting, Chair Rail, Recessed Lighting, Countertops - Stone/Granite/Solid, Wet bar, Bathroom - Half, Office, Mud Room, Foyer, Game Room, Bathroom, Wet Bar
Heating Forced Air, Natural Gas, Fireplace
Cooling Central Air
Flooring Tile, Carpet, Hardwood, Flooring - Wall to Wall Carpet, Flooring - Hardwood, Flooring - Stone/Ceramic Tile
Fireplaces Number 2
Fireplaces Type Family Room
Appliance Oven, Dishwasher, Microwave, Countertop Range, Refrigerator, Wine Refrigerator, Wine Cooler, Gas Water Heater, Tank Water Heater, Plumbed For Ice Maker, Utility Connections for Gas Range, Utility Connections for Electric Oven, Utility Connections for Gas Dryer
Laundry Flooring - Stone/Ceramic Tile, Second Floor, Washer Hookup
Exterior
Exterior Feature Professional Landscaping, Sprinkler System, Decorative Lighting
Garage Spaces 3.0
Fence Invisible
Community Features Public Transportation, Golf, Highway Access, Public School, T-Station
Utilities Available for Gas Range, for Electric Oven, for Gas Dryer, Washer Hookup, Icemaker Connection
Waterfront false
Roof Type Shingle
Parking Type Attached, Garage Door Opener, Storage, Garage Faces Side, Paved Drive, Off Street, Paved
Total Parking Spaces 10
Garage Yes
Building
Lot Description Cul-De-Sac, Easements
Foundation Concrete Perimeter
Sewer Private Sewer
Water Private
Schools
Elementary Schools North Grafton
Middle Schools Grafton Middle
High Schools Grafton High
Others
Senior Community false
Read Less
Bought with Timothy Foley • RE/MAX Executive Realty
GET MORE INFORMATION




