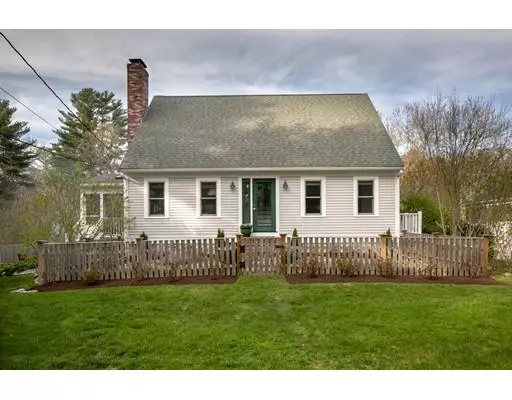For more information regarding the value of a property, please contact us for a free consultation.
643 Front St Marion, MA 02738
Want to know what your home might be worth? Contact us for a FREE valuation!

Our team is ready to help you sell your home for the highest possible price ASAP
Key Details
Sold Price $456,800
Property Type Single Family Home
Sub Type Single Family Residence
Listing Status Sold
Purchase Type For Sale
Square Footage 1,503 sqft
Price per Sqft $303
MLS Listing ID 72489871
Sold Date 07/31/19
Style Cape, Saltbox
Bedrooms 3
Full Baths 2
Year Built 1988
Annual Tax Amount $3,851
Tax Year 2019
Lot Size 0.690 Acres
Acres 0.69
Property Description
Beautifully maintained reverse-Saltbox-style, 3 br/2 ba home in bucolic Marion setting. This sunny home has been upgraded throughout with new solid Dekton kitchen countertops, stainless appliances, comfortable high-end Pergo laminate wood floors, 2 attractive full-baths, top-of-the-line central A/C, updated windows and a recent interior paint job in architectural white. A central living/dining room with wood fireplace and built-ins is at the heart of this 1,503 sq ft home, opening up to a 3-season screened-in porch and rear deck. The 2nd floor hosts 3 bedrooms, including a large master, and a 1st floor den can easily be converted for overflow guest lodging. This home offers Commuters easy access to I-195 and a quick start to the Cape, Providence and Boston. A large partially-finished basement is great for kid hangout with adjacent laundry room and significant dry storage. Enjoy this home’s casual outdoor living lifestyle with mature plantings, side-yard fire pit, greenhouse and shed.
Location
State MA
County Plymouth
Zoning Res B
Direction 195 to Front Street northerly direction. 643 Front Street is approx 1/2 mile on left.
Rooms
Basement Full, Partially Finished, Walk-Out Access, Interior Entry, Bulkhead, Sump Pump, Concrete
Primary Bedroom Level Second
Dining Room Flooring - Laminate, Balcony / Deck, Exterior Access, Open Floorplan, Remodeled
Kitchen Flooring - Laminate, Dining Area, Countertops - Stone/Granite/Solid, Countertops - Upgraded, Kitchen Island, Cabinets - Upgraded, Exterior Access, Remodeled
Interior
Interior Features Den
Heating Baseboard, Oil
Cooling Central Air
Flooring Wood, Tile, Laminate, Wood Laminate, Flooring - Hardwood
Fireplaces Number 1
Fireplaces Type Living Room
Appliance Range, Dishwasher, Microwave, Refrigerator, Washer, Dryer, Oil Water Heater, Utility Connections for Electric Range
Laundry Electric Dryer Hookup, Exterior Access, Washer Hookup, In Basement
Exterior
Exterior Feature Storage, Garden
Fence Fenced/Enclosed, Fenced
Community Features Shopping, Tennis Court(s), Park, Walk/Jog Trails, Stable(s), Golf, Medical Facility, Laundromat, Conservation Area, Highway Access, House of Worship, Marina, Private School, Public School, University
Utilities Available for Electric Range
Waterfront false
Waterfront Description Beach Front, Ocean, 1 to 2 Mile To Beach, Beach Ownership(Public)
Roof Type Shingle
Parking Type Off Street, Stone/Gravel, Paved
Total Parking Spaces 8
Garage No
Building
Lot Description Wooded, Gentle Sloping
Foundation Concrete Perimeter
Sewer Private Sewer
Water Public
Schools
Elementary Schools Sippican School
Middle Schools Orrjhs
High Schools Orrh
Others
Senior Community false
Acceptable Financing Contract
Listing Terms Contract
Read Less
Bought with Christopher M. Demakis • Demakis Family Real Estate, Inc.
GET MORE INFORMATION




