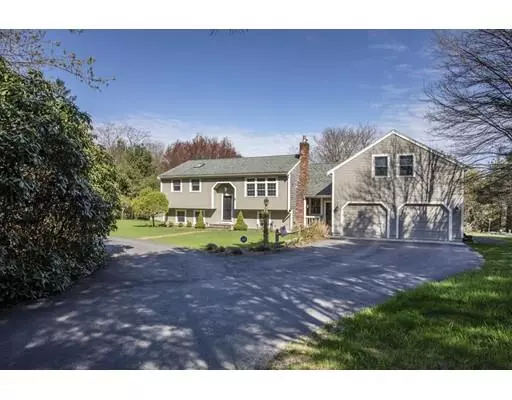For more information regarding the value of a property, please contact us for a free consultation.
10 Harrison Ave Lakeville, MA 02347
Want to know what your home might be worth? Contact us for a FREE valuation!

Our team is ready to help you sell your home for the highest possible price ASAP
Key Details
Sold Price $415,000
Property Type Single Family Home
Sub Type Single Family Residence
Listing Status Sold
Purchase Type For Sale
Square Footage 1,864 sqft
Price per Sqft $222
MLS Listing ID 72489795
Sold Date 06/28/19
Style Raised Ranch
Bedrooms 3
Full Baths 2
Year Built 1983
Annual Tax Amount $4,396
Tax Year 2019
Lot Size 0.690 Acres
Acres 0.69
Property Description
Your HOME will always be the place for which you feel the deepest affection, no matter where you are. So don't hesitate to come see this wonderfully finished multi level, raised ranch in a beautiful neighborhood setting on a picturesque lot! Feast your eyes on a gorgeous updated kitchen! Or find yourself relaxing on the oversize, private back deck as you take in the gorgeous surroundings! This home has so many wonderful features, including: large master bedroom suite with a double wall closet and master bath, heated 24 X 36 attached two-car garage, beautiful granite kitchen, gas fireplace, irrigation, storage sheds, tranquil Koi Pond with waterfall, oversized deck, gorgeous mature landscaping, walkout basement and much more! Call for your private showing today!
Location
State MA
County Plymouth
Zoning RES
Direction MA-140 to Exit 10 for MA-79 toward Lakeville, R onto MA-79 N/Myricks St, L onto Harrison Ave
Rooms
Family Room Flooring - Wall to Wall Carpet, Exterior Access
Basement Full, Finished, Partially Finished, Interior Entry, Concrete
Primary Bedroom Level Second
Dining Room Flooring - Stone/Ceramic Tile, French Doors
Kitchen Flooring - Stone/Ceramic Tile
Interior
Interior Features Closet, Walk-in Storage, Center Hall
Heating Baseboard, Electric Baseboard, Oil, Propane
Cooling Window Unit(s)
Flooring Wood, Tile, Flooring - Stone/Ceramic Tile
Fireplaces Number 1
Fireplaces Type Living Room
Appliance Range, Dishwasher, Microwave, Refrigerator, Washer, Dryer, Utility Connections for Electric Range, Utility Connections for Electric Dryer
Laundry Electric Dryer Hookup, Washer Hookup, In Basement
Exterior
Exterior Feature Rain Gutters, Professional Landscaping, Sprinkler System
Garage Spaces 2.0
Community Features Shopping, Pool, Tennis Court(s), Park, Walk/Jog Trails, Stable(s), Golf, Medical Facility, Conservation Area, Highway Access, House of Worship, Public School, T-Station
Utilities Available for Electric Range, for Electric Dryer
Waterfront false
Roof Type Shingle
Parking Type Attached, Paved
Total Parking Spaces 8
Garage Yes
Building
Lot Description Cleared, Level
Foundation Concrete Perimeter
Sewer Private Sewer
Water Private
Schools
Elementary Schools George R Austin
Middle Schools Flms
High Schools Apponquet
Read Less
Bought with Hilary Carroll • Engel & Volkers, South Shore
GET MORE INFORMATION




