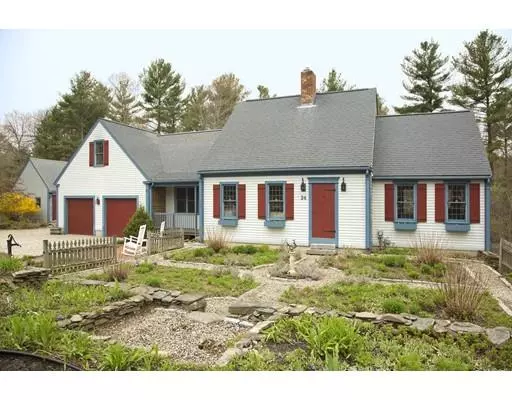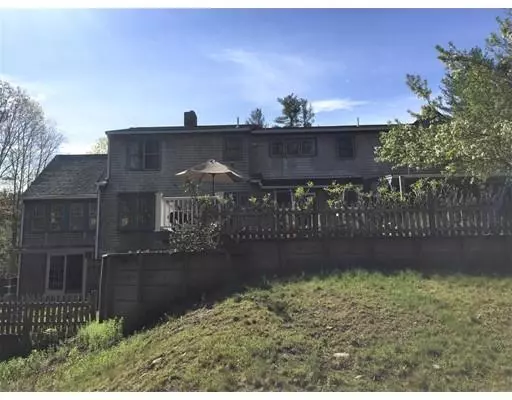For more information regarding the value of a property, please contact us for a free consultation.
24 Buttonwood Dr Plympton, MA 02367
Want to know what your home might be worth? Contact us for a FREE valuation!

Our team is ready to help you sell your home for the highest possible price ASAP
Key Details
Sold Price $535,000
Property Type Single Family Home
Sub Type Single Family Residence
Listing Status Sold
Purchase Type For Sale
Square Footage 2,819 sqft
Price per Sqft $189
MLS Listing ID 72489543
Sold Date 06/21/19
Style Cape
Bedrooms 3
Full Baths 3
Half Baths 1
Year Built 1998
Annual Tax Amount $8,341
Tax Year 2018
Lot Size 2.430 Acres
Acres 2.43
Property Description
Privacy abounds – Enjoy the best of both worlds! This charming expanded cape is located at the end of a cul de sac, though enjoys a great sense of privacy. Enter the living room with a cozy gas fireplace & warm wood floors. The 23’ country kitchen offers a center island w/ seating, new granite tops, new ss appliances, large dining area w/ glass doors which opens to a tremendous deck, perfect for summer meals. There is a formal dining room & family room w/ loads of windows overlooking the back garden. The private master suite has 2 closets w/ updated bath w/ new marble topped vanity, soaking tub & tiled shower. There are 2 additional bedrooms w/ a jack & jill bath. The finished walk out lower level is a perfect in law or au pair, w/ kitchen, full bath & separate entrance! A terrific home for entertaining w/ large deck, screened porch, separate man cave & workshop! Newly painted & planted w/ lovely edged gardens and a 2 car attached garage - a wonderful place to call home
Location
State MA
County Plymouth
Zoning R1
Direction Rt 58 to Mayflower or Rt 44 to Spring St to Mayflower - to Buttonwood
Rooms
Family Room Flooring - Wood, Window(s) - Bay/Bow/Box
Basement Full, Partially Finished, Walk-Out Access, Interior Entry
Primary Bedroom Level Second
Dining Room Flooring - Wood, Window(s) - Bay/Bow/Box
Kitchen Bathroom - Half, Flooring - Wood, Dining Area, Pantry, Countertops - Stone/Granite/Solid, French Doors, Kitchen Island, Country Kitchen
Interior
Interior Features Cable Hookup, Countertops - Upgraded, Cabinets - Upgraded, Open Floor Plan, Bathroom - 3/4, Bathroom - With Shower Stall, Closet, In-Law Floorplan, Kitchen, 3/4 Bath
Heating Baseboard, Natural Gas
Cooling None
Flooring Wood, Tile, Carpet, Flooring - Wall to Wall Carpet, Flooring - Stone/Ceramic Tile
Fireplaces Number 1
Fireplaces Type Living Room
Appliance Range, Dishwasher, Microwave, Utility Connections for Electric Range
Laundry In Basement
Exterior
Exterior Feature Rain Gutters, Storage, Professional Landscaping, Sprinkler System, Decorative Lighting, Garden
Garage Spaces 2.0
Utilities Available for Electric Range
Waterfront false
Roof Type Shingle
Parking Type Attached, Garage Door Opener, Storage, Off Street
Total Parking Spaces 6
Garage Yes
Building
Lot Description Wooded, Level
Foundation Concrete Perimeter
Sewer Inspection Required for Sale
Water Private
Schools
Elementary Schools Dennett Elem
Middle Schools Silver Lake Ms
High Schools Silver Lake Hs
Others
Senior Community false
Read Less
Bought with Robert M. Cusack • Cusack & Associates
GET MORE INFORMATION




