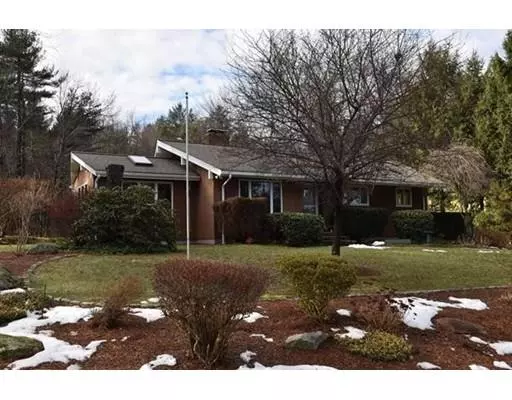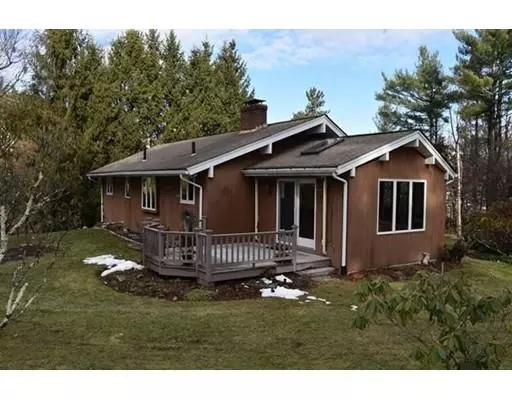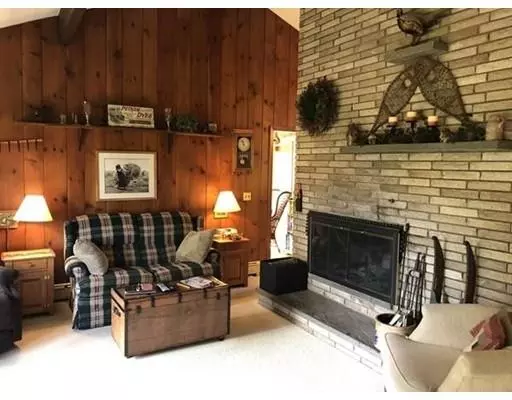For more information regarding the value of a property, please contact us for a free consultation.
4 Johnnel St Paxton, MA 01612
Want to know what your home might be worth? Contact us for a FREE valuation!

Our team is ready to help you sell your home for the highest possible price ASAP
Key Details
Sold Price $266,500
Property Type Single Family Home
Sub Type Single Family Residence
Listing Status Sold
Purchase Type For Sale
Square Footage 1,227 sqft
Price per Sqft $217
MLS Listing ID 72489446
Sold Date 05/30/19
Style Ranch
Bedrooms 3
Full Baths 1
Year Built 1970
Annual Tax Amount $4,696
Tax Year 2019
Lot Size 0.960 Acres
Acres 0.96
Property Description
Your search is over!! This unique home offers a charming country feel with modern updated amenities. As you enter this home, the knotty pine walls, vaulted ceiling and custom fireplace immediately make it feel warm and inviting. A sitting room boasting exposed beams and lots of windows has access to the deck and private backyard. The updated kitchen, bathroom and 3 bedrooms finish off the main floor and don't miss all of the built storage! The walkout lower level with Harman pellet stove and garage access allows great potential for more living area in the future. Additional storage is accessible under the family room and in the 'secret' root cellar!! The big ticket items have been taken care of as well. The electrical is updated and wired for a generator. The heating system is only 2 years old. . All of this and the location offers easy route122 commuter access. Only minutes to Worcester.
Location
State MA
County Worcester
Zoning GenResB
Direction 122 to Johnnel St near fire station
Rooms
Basement Full, Walk-Out Access, Garage Access
Interior
Heating Baseboard, Oil
Cooling None
Fireplaces Number 1
Appliance Range, Refrigerator
Exterior
Exterior Feature Storage
Garage Spaces 1.0
Waterfront false
Roof Type Shingle
Parking Type Under
Total Parking Spaces 4
Garage Yes
Building
Lot Description Wooded
Foundation Block
Sewer Private Sewer
Water Public
Read Less
Bought with Caryn Gorczynski • Century 21 Center Home Team
GET MORE INFORMATION




