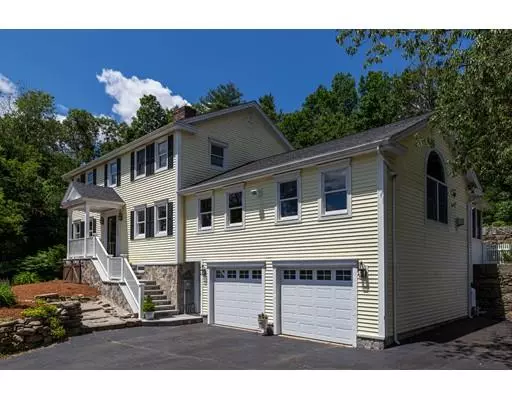For more information regarding the value of a property, please contact us for a free consultation.
150 Spring St Hopkinton, MA 01748
Want to know what your home might be worth? Contact us for a FREE valuation!

Our team is ready to help you sell your home for the highest possible price ASAP
Key Details
Sold Price $734,500
Property Type Single Family Home
Sub Type Single Family Residence
Listing Status Sold
Purchase Type For Sale
Square Footage 3,125 sqft
Price per Sqft $235
MLS Listing ID 72488881
Sold Date 08/19/19
Style Colonial
Bedrooms 4
Full Baths 3
Half Baths 1
Year Built 1985
Annual Tax Amount $10,075
Tax Year 2019
Lot Size 1.910 Acres
Acres 1.91
Property Description
LIVE THE LIFE YOU'VE IMAGINED.This meticulous updated reproduction New England Colonial has it all. The new front portico/stone walkway greets you~Gleaming hardwoods ~ The spacious NEW cherry kitchen w/eat-in center island, high-end appliances, lighting, wine cooler, built in desk w separate mud-room to back deck & in-ground pool. Kitchen opens both into the formal DR w/custom stone FP & the Grand cathedral FR w/pinewood floors/ceiling, gas FP, palladium window. A three season porch leads to back patio/yard. The left wing offers front to back formal LR w/bump out bay windows. An updated half bath & laundry. The sky-light Master bedroom w/remodeled full bath w/granite & tiled radiant floors. Three great size bedrooms w/plenty of closet space & updated full bath. LL has in-law potential 3 rooms: FR w/stone FP-, Kitchenette, bonus room/office & full updated bath!Beautiful grounds w/gardens,tree-house ..It all starts here w/schools, marathon, location- & walking distance to Lake Whitehall
Location
State MA
County Middlesex
Zoning A1
Direction Rt 135 to Spring St to corner of Pond St.
Rooms
Family Room Cathedral Ceiling(s), Ceiling Fan(s), Closet, Flooring - Wood, Window(s) - Picture, French Doors, Exterior Access, Open Floorplan, Recessed Lighting, Lighting - Sconce
Basement Full, Finished, Walk-Out Access, Interior Entry, Garage Access
Primary Bedroom Level Second
Dining Room Flooring - Hardwood, Open Floorplan
Kitchen Flooring - Hardwood, Pantry, Countertops - Stone/Granite/Solid, Countertops - Upgraded, Kitchen Island, Cabinets - Upgraded, Open Floorplan, Recessed Lighting, Remodeled, Stainless Steel Appliances, Wine Chiller, Lighting - Pendant, Lighting - Overhead
Interior
Interior Features Bathroom - Full, Bathroom - With Tub & Shower, Countertops - Stone/Granite/Solid, Countertops - Upgraded, Closet, Open Floor Plan, Recessed Lighting, Lighting - Overhead, Ceiling Fan(s), Beadboard, Bathroom, Bonus Room, Kitchen, Play Room, Wired for Sound, High Speed Internet
Heating Baseboard, Oil, Propane, Fireplace
Cooling Central Air
Flooring Tile, Marble, Hardwood, Flooring - Stone/Ceramic Tile, Flooring - Wall to Wall Carpet, Flooring - Vinyl, Flooring - Wood
Fireplaces Number 3
Fireplaces Type Dining Room, Family Room
Appliance Microwave, ENERGY STAR Qualified Refrigerator, ENERGY STAR Qualified Dishwasher, Cooktop, Oven - ENERGY STAR, Second Dishwasher, Oil Water Heater, Tank Water Heaterless, Plumbed For Ice Maker, Utility Connections for Electric Range, Utility Connections for Electric Oven, Utility Connections for Electric Dryer
Laundry Bathroom - Half, Flooring - Stone/Ceramic Tile, Electric Dryer Hookup, Washer Hookup, First Floor
Exterior
Exterior Feature Rain Gutters, Storage, Decorative Lighting, Garden, Stone Wall
Garage Spaces 2.0
Fence Fenced/Enclosed, Fenced
Pool In Ground
Community Features Public Transportation, Shopping, Pool, Tennis Court(s), Park, Walk/Jog Trails, Stable(s), Golf, Bike Path, Conservation Area, Highway Access, House of Worship, Public School, T-Station
Utilities Available for Electric Range, for Electric Oven, for Electric Dryer, Washer Hookup, Icemaker Connection
Waterfront false
Waterfront Description Beach Front, Lake/Pond, 1 to 2 Mile To Beach, Beach Ownership(Public)
View Y/N Yes
View Scenic View(s)
Roof Type Shingle
Parking Type Attached, Under, Garage Door Opener, Storage, Garage Faces Side, Paved Drive, Paved
Total Parking Spaces 6
Garage Yes
Private Pool true
Building
Lot Description Wooded, Gentle Sloping
Foundation Concrete Perimeter
Sewer Private Sewer
Water Public
Schools
Elementary Schools Hopkins
Middle Schools Hms
High Schools Hhs
Read Less
Bought with Ellen Dudley • Keller Williams Realty
GET MORE INFORMATION




