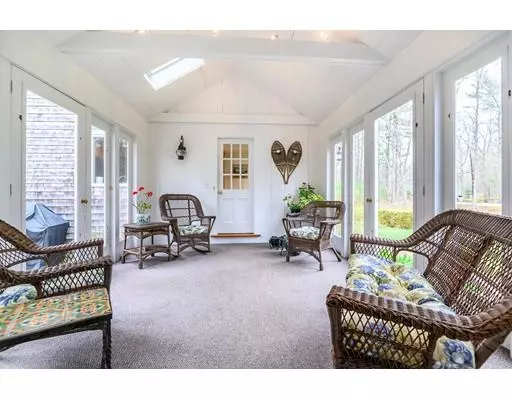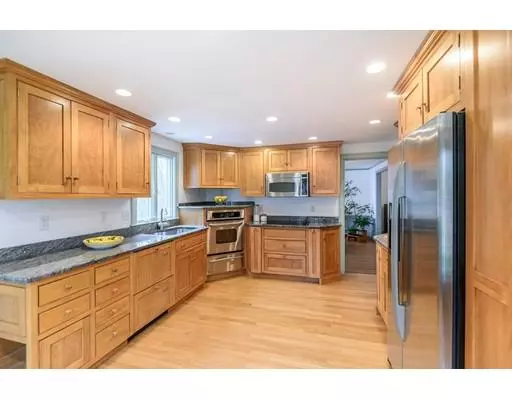For more information regarding the value of a property, please contact us for a free consultation.
17 Towne Rd. Boxford, MA 01921
Want to know what your home might be worth? Contact us for a FREE valuation!

Our team is ready to help you sell your home for the highest possible price ASAP
Key Details
Sold Price $685,000
Property Type Single Family Home
Sub Type Single Family Residence
Listing Status Sold
Purchase Type For Sale
Square Footage 2,831 sqft
Price per Sqft $241
MLS Listing ID 72488216
Sold Date 07/15/19
Style Cape, Ranch
Bedrooms 4
Full Baths 3
HOA Y/N false
Year Built 1965
Annual Tax Amount $9,239
Tax Year 2019
Lot Size 2.000 Acres
Acres 2.0
Property Description
I'm impressed and you will be too! Nothing cookie cutter here - this one is special. Meticulously maintained and updated with custom finishes, this Royal Barry Wills embankment cape/ranch has the charm, quality, and flexibility you have been searching for. Could be easy 1st floor living with 3 bedrooms including master and renovated master bath, or, if needed, walkout lower level has additional space and additional master bedroom with custom renovated bath. Updated custom birch and granite kitchen with stainless appliances, including a 2 drawer D/W, and separate pantry. Hardwood floors throughout. Living room features a gorgeous bay window and woodburning fireplace. Square dining room with hardwood and another bay window. Remodeled baths with custom cabinetry, marble/granite counters, glass walk-in showers, jetted tubs. Centrally located close to schools. New 30-50 year metal roof, new driveway, replacement windows, new septic - what more could you ask?
Location
State MA
County Essex
Zoning SF/MDL-01
Direction Main St. to Towne Rd
Rooms
Family Room Flooring - Wall to Wall Carpet
Basement Full, Partially Finished, Walk-Out Access
Primary Bedroom Level First
Dining Room Flooring - Hardwood, Window(s) - Bay/Bow/Box
Kitchen Closet/Cabinets - Custom Built, Flooring - Hardwood, Window(s) - Picture, Dining Area, Pantry, Countertops - Stone/Granite/Solid, Recessed Lighting, Stainless Steel Appliances
Interior
Interior Features Sun Room
Heating Baseboard, Oil
Cooling Window Unit(s), Other
Flooring Wood, Tile, Carpet, Marble
Fireplaces Number 2
Fireplaces Type Family Room, Living Room
Appliance Oven, Dishwasher, Microwave, Countertop Range, Refrigerator, Washer, Dryer, Water Softener, Electric Water Heater, Utility Connections for Electric Range, Utility Connections for Electric Dryer
Laundry In Basement
Exterior
Exterior Feature Rain Gutters, Storage
Garage Spaces 2.0
Community Features Walk/Jog Trails, Conservation Area, Public School
Utilities Available for Electric Range, for Electric Dryer
Waterfront false
Roof Type Metal
Total Parking Spaces 6
Garage Yes
Building
Lot Description Wooded
Foundation Concrete Perimeter
Sewer Private Sewer
Water Private
Schools
Elementary Schools Cole, Spofford
Middle Schools Masco
High Schools Masco
Read Less
Bought with Sherry L. Venezia • Real Homes Realty
GET MORE INFORMATION




