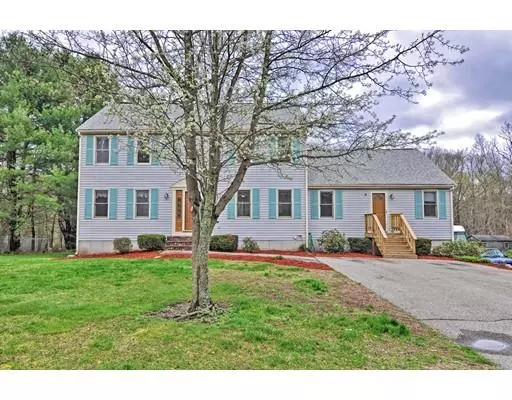For more information regarding the value of a property, please contact us for a free consultation.
8 Garrett Drive Norton, MA 02766
Want to know what your home might be worth? Contact us for a FREE valuation!

Our team is ready to help you sell your home for the highest possible price ASAP
Key Details
Sold Price $462,900
Property Type Single Family Home
Sub Type Single Family Residence
Listing Status Sold
Purchase Type For Sale
Square Footage 2,304 sqft
Price per Sqft $200
Subdivision The Estates Of Norton
MLS Listing ID 72487940
Sold Date 06/21/19
Style Colonial
Bedrooms 3
Full Baths 1
Half Baths 1
HOA Y/N true
Year Built 1994
Annual Tax Amount $6,394
Tax Year 2019
Lot Size 0.570 Acres
Acres 0.57
Property Description
Desirable Estates of Norton is offering this lovely, 3 bedroom, Colonial style home. Sitting on an expansive lot at the end of the neighborhood, enjoy the view from screened porch or large sized deck. But the yard is a blank slate for you to customize your outdoor living. Inside you will find a beautiful great room with laminate flooring, electric stove, grand windows and ceiling. First floor is open concept with nice flow from family and dining rooms to huge eat in kitchen, perfect for entertaining. Also, located on this floor is an office and a laundry room. Upper level has large bedrooms with great closet space and new carpet. Lower level is finished with amazing options for, additional family room, gym space or what ever you see fit. Interior has been freshly painted. Roof and septic are three years young. New furnace on its way. Don’t wait...it won’t last.
Location
State MA
County Bristol
Zoning R60
Direction Rte 140 to Barrows to Fordham to Margaret to Hadley to Garrett.
Rooms
Family Room Wood / Coal / Pellet Stove, Cathedral Ceiling(s), Ceiling Fan(s), Flooring - Laminate, Window(s) - Picture, Slider
Basement Full, Partially Finished, Walk-Out Access
Primary Bedroom Level Second
Dining Room Ceiling Fan(s), Flooring - Laminate
Kitchen Flooring - Stone/Ceramic Tile, Dining Area, Balcony / Deck, Slider
Interior
Interior Features Ceiling Fan(s), Office, Play Room, Sitting Room
Heating Forced Air, Natural Gas
Cooling Central Air
Flooring Tile, Vinyl, Carpet, Laminate, Wood Laminate, Flooring - Laminate, Flooring - Wall to Wall Carpet
Appliance Range, Dishwasher, Tank Water Heater, Utility Connections for Electric Range
Laundry First Floor
Exterior
Exterior Feature Storage
Garage Spaces 2.0
Community Features Public Transportation, Shopping, Pool, Park, Golf, Highway Access, House of Worship, Private School, Public School, T-Station
Utilities Available for Electric Range
Waterfront false
Roof Type Shingle
Parking Type Under, Paved Drive, Off Street, Paved
Total Parking Spaces 6
Garage Yes
Building
Lot Description Cul-De-Sac, Wooded
Foundation Concrete Perimeter
Sewer Private Sewer
Water Public
Schools
Elementary Schools Jcs/Hay
Middle Schools Norton Middle
High Schools Norton High
Others
Senior Community false
Acceptable Financing Contract
Listing Terms Contract
Read Less
Bought with Kathy Portway • Success! Real Estate
GET MORE INFORMATION




