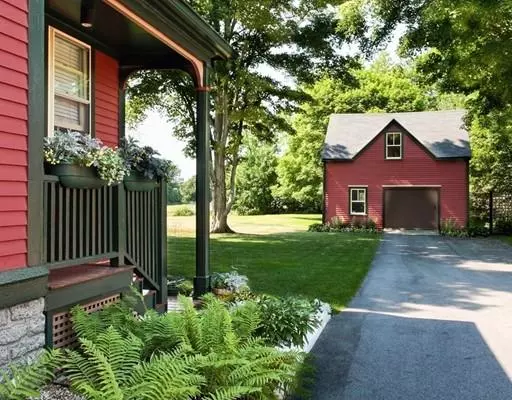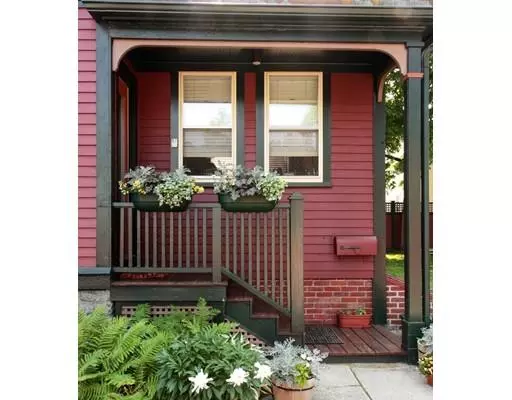For more information regarding the value of a property, please contact us for a free consultation.
15 Argilla Rd Ipswich, MA 01938
Want to know what your home might be worth? Contact us for a FREE valuation!

Our team is ready to help you sell your home for the highest possible price ASAP
Key Details
Sold Price $779,000
Property Type Single Family Home
Sub Type Single Family Residence
Listing Status Sold
Purchase Type For Sale
Square Footage 2,424 sqft
Price per Sqft $321
MLS Listing ID 72487414
Sold Date 08/01/19
Style Victorian, Queen Anne
Bedrooms 5
Full Baths 2
Half Baths 1
Year Built 1900
Annual Tax Amount $8,135
Tax Year 2018
Lot Size 0.340 Acres
Acres 0.34
Property Description
This fantastic, iconic Queen Anne Victorian home sits on the scenic road to Crane Beach. Impeccably maintained with high ceilings, plenty of natural light and unique architectural details throughout. High end, custom replacement windows, a new high efficiency gas furnace, and radiant heat in the kitchen makes this house very energy efficient. A gracious entryway with sweeping stairs and original stain glass window, leads to a cozy living room and beautiful dining room with custom built ins and restored pocket doors. Detached barn/garage for cars and/or equipment, with plenty of storage or playroom above. A spacious lot boasts spectacular bucolic views. Close proximity to schools, award-winning restaurants, library, train, museums and all that Ipswich has to offer. Don't miss this incredible opportunity to live in one of the most sought after neighborhoods in Ipswich!
Location
State MA
County Essex
Zoning 1R
Direction North on Route 1A , right on Argilla Road
Rooms
Family Room Flooring - Hardwood
Basement Full, Bulkhead, Radon Remediation System, Concrete, Unfinished
Primary Bedroom Level Second
Dining Room Flooring - Hardwood
Kitchen Flooring - Laminate, Kitchen Island, Exterior Access, Recessed Lighting, Slider, Stainless Steel Appliances
Interior
Heating Baseboard, Hot Water, Radiant, Natural Gas
Cooling Window Unit(s)
Flooring Wood, Carpet, Hardwood, Other
Appliance Dishwasher, Disposal, Microwave, Refrigerator, Freezer, Washer, Dryer, Gas Water Heater, Utility Connections for Gas Range
Laundry In Basement
Exterior
Exterior Feature Professional Landscaping, Garden
Garage Spaces 2.0
Community Features Public Transportation, Shopping, Pool, Tennis Court(s), Park, Walk/Jog Trails, Stable(s), Golf, Medical Facility, Laundromat, Bike Path, Conservation Area, House of Worship, Marina, Private School, Public School, T-Station
Utilities Available for Gas Range
Waterfront false
Waterfront Description Beach Front, Creek, Harbor, Ocean, River, Beach Ownership(Public)
View Y/N Yes
View Scenic View(s)
Roof Type Slate
Parking Type Detached, Paved Drive, Paved
Total Parking Spaces 4
Garage Yes
Building
Lot Description Level
Foundation Concrete Perimeter, Granite
Sewer Public Sewer
Water Public
Schools
Elementary Schools Winthrop School
Middle Schools Ims
High Schools Ihs
Others
Acceptable Financing Seller W/Participate
Listing Terms Seller W/Participate
Read Less
Bought with E. D. Dick Group • J. Barrett & Company
GET MORE INFORMATION




