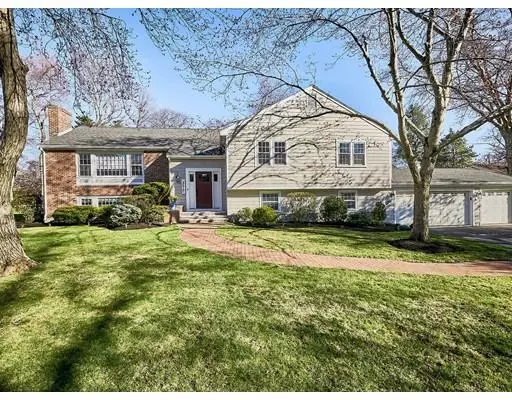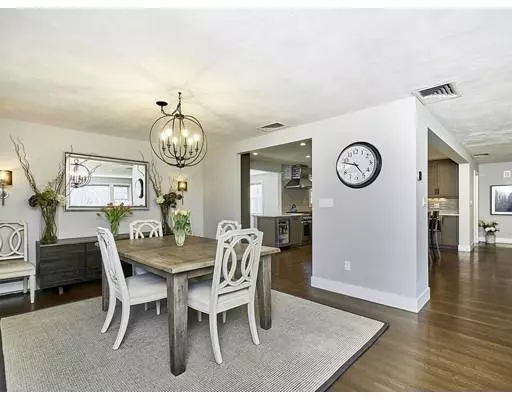For more information regarding the value of a property, please contact us for a free consultation.
90 Wellesley Rd Belmont, MA 02478
Want to know what your home might be worth? Contact us for a FREE valuation!

Our team is ready to help you sell your home for the highest possible price ASAP
Key Details
Sold Price $1,700,000
Property Type Single Family Home
Sub Type Single Family Residence
Listing Status Sold
Purchase Type For Sale
Square Footage 4,150 sqft
Price per Sqft $409
MLS Listing ID 72487324
Sold Date 06/19/19
Bedrooms 4
Full Baths 3
Year Built 1963
Annual Tax Amount $14,728
Tax Year 2019
Lot Size 0.450 Acres
Acres 0.45
Property Description
Stunning Split Level home on one of Belmont Hill’s most picturesque roads has been extensively renovated with quality and taste. A welcoming foyer leads to the entertainment-sized, open-concept kitchen/dining/living area, plus an office & bright sitting room w/ direct access to deck. The kitchen is a chef’s dream w/ large quartz island, custom bamboo cabinets and top-of-the line stainless appliances (Sub-Zero and Thermador). A widened hallway leads to the Master Bedroom suite w/ walk-in closet and new bath along w/three additional spacious bedrooms and a family bath. Lower level has a family room, large media/play room, laundry and storage room, a third full bath, and a bonus room ideal for an au pair or in-law. Improvements include: remodeled lower level, baseboard heat, lighting, interior painting, A/C handler/condenser & interior doors/casings (see attached sheet for full list). Direct entry 3-car garage, large driveway, recently paved street on an almost 20,000 sq.ft level lot!
Location
State MA
County Middlesex
Zoning Res A
Direction Park Avenue to Village Hill Road to Wellesley Road
Rooms
Basement Full, Walk-Out Access, Interior Entry, Garage Access
Primary Bedroom Level First
Interior
Heating Baseboard, Electric Baseboard, Natural Gas
Cooling Central Air
Flooring Tile, Laminate, Hardwood, Wood Laminate
Appliance Range, Dishwasher, Disposal, Microwave, Refrigerator, Tank Water Heater, Water Heater(Separate Booster), Utility Connections for Gas Range, Utility Connections for Electric Dryer
Laundry In Basement
Exterior
Exterior Feature Rain Gutters, Professional Landscaping
Garage Spaces 3.0
Community Features Park, Highway Access, Private School
Utilities Available for Gas Range, for Electric Dryer
Waterfront false
Roof Type Shingle
Total Parking Spaces 4
Garage Yes
Building
Lot Description Level
Foundation Concrete Perimeter
Sewer Public Sewer
Water Public
Schools
Elementary Schools Winn Brook *
Middle Schools Chenery
High Schools Belmont
Read Less
Bought with Peter Scanlan • Coldwell Banker Residential Brokerage - Belmont
GET MORE INFORMATION




