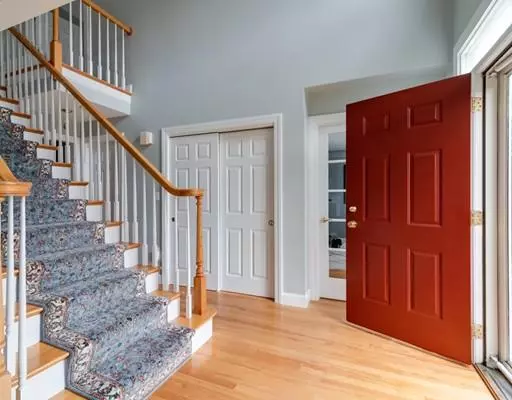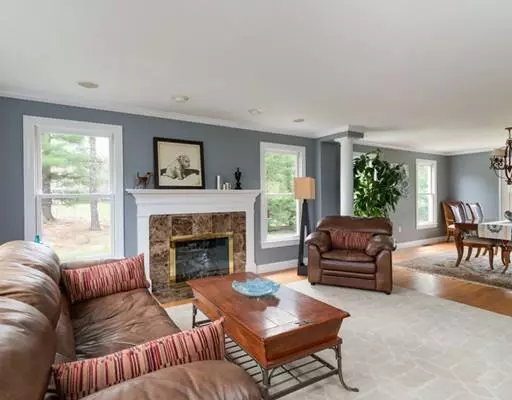For more information regarding the value of a property, please contact us for a free consultation.
14 Copeland Drive Bedford, MA 01730
Want to know what your home might be worth? Contact us for a FREE valuation!

Our team is ready to help you sell your home for the highest possible price ASAP
Key Details
Sold Price $1,135,000
Property Type Single Family Home
Sub Type Single Family Residence
Listing Status Sold
Purchase Type For Sale
Square Footage 3,472 sqft
Price per Sqft $326
Subdivision Governor Winthrop Estates
MLS Listing ID 72486992
Sold Date 07/22/19
Style Colonial
Bedrooms 4
Full Baths 2
Half Baths 1
Year Built 1995
Annual Tax Amount $12,377
Tax Year 2019
Lot Size 0.780 Acres
Acres 0.78
Property Description
Proudly presenting this stately Colonial prominently sited on a sunny corner lot in the sought after Governor Winthrop Estates neighborhood. As you enter the home you are greeted by a sun filled 2 story foyer that invites you to explore all that this lovely home has to offer. Enjoy the home office, formal LR w/ marble surround gas fp & formal DR. Perfect for entertaining, the gourmet kit features stainless steel appliances, double oven, beverage bar area w/ wine cooler, lg center island w/ cook top & eat in area. The kitchen graciously flows into the cathedral ceiling family room w/ gas fp & sliders welcoming you onto the stunning 3 season porch equipped w/ tile flooring & 6 sets of glass doors. The 2nd floor offers a luxurious master bedroom w/ vaulted ceilings, walk in closet & master bath as well as 3 generous sized beds & bath. The incredible living space continues w/ finished LL offering play rm, game rm & storage. Two tiered deck, shed, added trees for privacy and swing set.
Location
State MA
County Middlesex
Zoning A
Direction Springs Road to Copeland Drive
Rooms
Family Room Skylight, Cathedral Ceiling(s), Ceiling Fan(s), Closet/Cabinets - Custom Built, Flooring - Wall to Wall Carpet, Open Floorplan, Recessed Lighting
Basement Full, Finished, Sump Pump
Primary Bedroom Level Second
Dining Room Flooring - Hardwood, Lighting - Overhead
Kitchen Flooring - Hardwood, Dining Area, Pantry, Countertops - Stone/Granite/Solid, Kitchen Island, Cabinets - Upgraded, Exterior Access, Open Floorplan, Recessed Lighting, Remodeled, Slider, Stainless Steel Appliances, Wine Chiller
Interior
Interior Features Cathedral Ceiling(s), Ceiling Fan(s), Recessed Lighting, Slider, Lighting - Overhead, Wainscoting, Sun Room, Office, Game Room, Exercise Room, Wired for Sound
Heating Forced Air, Oil
Cooling Central Air
Flooring Tile, Carpet, Hardwood, Flooring - Stone/Ceramic Tile, Flooring - Hardwood, Flooring - Wall to Wall Carpet
Fireplaces Number 2
Fireplaces Type Family Room, Living Room
Appliance Oven, Dishwasher, Disposal, Microwave, Countertop Range, Refrigerator, Tank Water Heater, Utility Connections for Electric Range, Utility Connections for Electric Oven, Utility Connections for Electric Dryer
Laundry First Floor
Exterior
Exterior Feature Rain Gutters, Storage, Sprinkler System
Garage Spaces 2.0
Community Features Shopping, Park, Bike Path, Conservation Area, Public School, Sidewalks
Utilities Available for Electric Range, for Electric Oven, for Electric Dryer
Waterfront false
Roof Type Shingle
Parking Type Attached, Storage, Paved Drive
Total Parking Spaces 6
Garage Yes
Building
Lot Description Cul-De-Sac, Corner Lot
Foundation Concrete Perimeter
Sewer Public Sewer
Water Public
Schools
Elementary Schools Davis/Lane
Middle Schools John Glenn
High Schools Bhs/Shawsheen
Read Less
Bought with Mark Lesses Group • Coldwell Banker Residential Brokerage - Lexington
GET MORE INFORMATION




