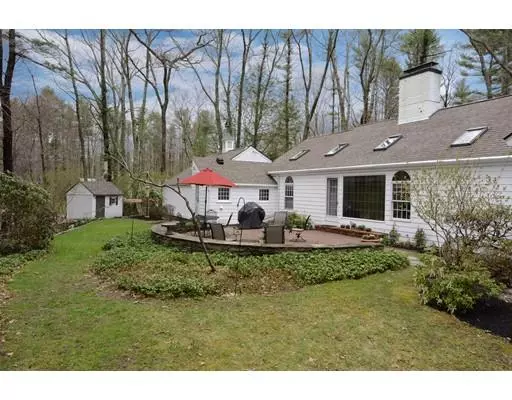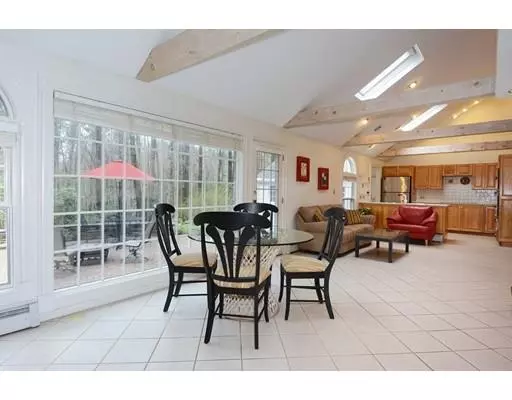For more information regarding the value of a property, please contact us for a free consultation.
19 Towne Rd Boxford, MA 01921
Want to know what your home might be worth? Contact us for a FREE valuation!

Our team is ready to help you sell your home for the highest possible price ASAP
Key Details
Sold Price $607,000
Property Type Single Family Home
Sub Type Single Family Residence
Listing Status Sold
Purchase Type For Sale
Square Footage 2,160 sqft
Price per Sqft $281
MLS Listing ID 72486893
Sold Date 07/16/19
Style Ranch
Bedrooms 4
Full Baths 2
Year Built 1967
Annual Tax Amount $9,586
Tax Year 2019
Lot Size 2.010 Acres
Acres 2.01
Property Description
Royal Barry Wills single level living home is nestled on 2 acre lot w/Boxford State Forest and organic farming nearby. Main entry has skylight above showering the main hall w/natural light. Town assessor records notes 4 bedrooms/2 full baths; septic design is for 3 BR. Hardwood floors throughout and custom birch cabinets line the walls of the updated kitchen. Open concept family room has fireplace, cathedral ceilings/skylight, and its windowed wall offering great natural light. Laundry is a step down from the kitchen w/rear egress leading to garden shed and secluded patio. Bathrooms have skylights, glass walk-in shower, living room w/large wood burning fireplace and spacious dining room. Partially finished lower level offers options plus well maintained infrastructure (new burner/oil tank/chimney flue). Interior access to 2 car garage; attic storage too. Boxford's Masconomet Regional School District is known for excellence. This home is ready for you to enjoy; come see for yourself!
Location
State MA
County Essex
Zoning Res
Direction Main Street to Towne Road
Rooms
Family Room Skylight, Cathedral Ceiling(s), Beamed Ceilings, Flooring - Stone/Ceramic Tile, French Doors, Exterior Access, Recessed Lighting
Basement Full, Partially Finished, Interior Entry, Bulkhead, Concrete
Primary Bedroom Level Main
Dining Room Flooring - Hardwood, Recessed Lighting
Kitchen Skylight, Cathedral Ceiling(s), Beamed Ceilings, Flooring - Stone/Ceramic Tile, Dining Area, Pantry, Countertops - Stone/Granite/Solid, Recessed Lighting, Stainless Steel Appliances
Interior
Interior Features Cedar Closet(s), Closet, Closet/Cabinets - Custom Built, Bonus Room, Home Office
Heating Baseboard, Oil
Cooling Central Air
Flooring Tile, Hardwood, Flooring - Hardwood
Fireplaces Number 2
Fireplaces Type Family Room, Living Room
Appliance Oven, Dishwasher, Microwave, Countertop Range, Refrigerator, Tank Water Heater, Utility Connections for Electric Oven, Utility Connections for Electric Dryer
Laundry First Floor, Washer Hookup
Exterior
Exterior Feature Rain Gutters, Storage, Sprinkler System
Garage Spaces 2.0
Community Features Shopping, Stable(s), Conservation Area, Highway Access, Public School
Utilities Available for Electric Oven, for Electric Dryer, Washer Hookup
Waterfront false
Roof Type Shingle
Total Parking Spaces 8
Garage Yes
Building
Lot Description Level
Foundation Concrete Perimeter, Irregular
Sewer Private Sewer
Water Private
Schools
High Schools Masconomet
Others
Acceptable Financing Contract
Listing Terms Contract
Read Less
Bought with Porchlight Properties Group • Keller Williams Realty Evolution
GET MORE INFORMATION




