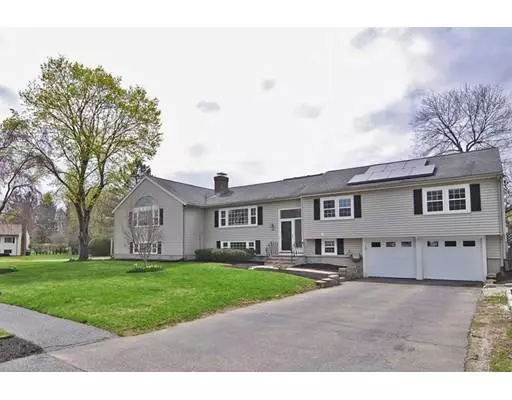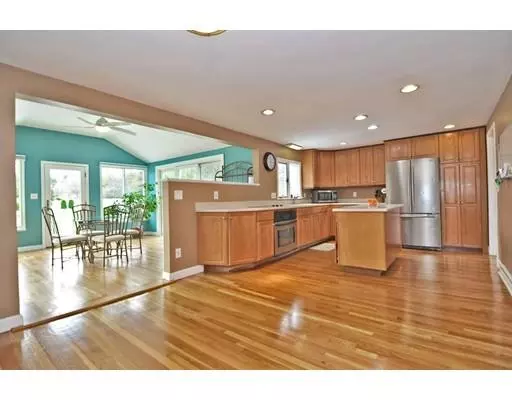For more information regarding the value of a property, please contact us for a free consultation.
12 Riverbend Drive Natick, MA 01760
Want to know what your home might be worth? Contact us for a FREE valuation!

Our team is ready to help you sell your home for the highest possible price ASAP
Key Details
Sold Price $855,000
Property Type Single Family Home
Sub Type Single Family Residence
Listing Status Sold
Purchase Type For Sale
Square Footage 3,525 sqft
Price per Sqft $242
MLS Listing ID 72486727
Sold Date 06/21/19
Style Contemporary, Raised Ranch
Bedrooms 4
Full Baths 2
Half Baths 1
HOA Y/N false
Year Built 1961
Annual Tax Amount $10,179
Tax Year 2019
Lot Size 0.930 Acres
Acres 0.93
Property Description
Welcome Home to 12 Riverbend Drive! What an outstanding opportunity to entertain family & friends in this gorgeous Contemporary Style Home full of amenities. The modern floor plan includes a warm & inviting fireplaced living room beaming with natural light & MASSIVE family room with cathedral ceilings, architectural glass & pellet stove. The kitchen boasts custom cabinetry, stainless appliances, corian counters & a stunning sun room with vaulted ceilings overlooking the gigantic fenced-in yard. The main level also offers gleaming hardwoods, 4 large bedrooms, a master bath & updated full bath. There’s 2 separate stairways leading to the lower level that features a large game room, media room, full bath, huge laundry area & garage access. Vacation at home with a 2-tiered deck, an impressive in-ground pool, a full basketball court, lush landscaping & privacy on an oversized near acre lot. All of this & more nestled on a quiet side street in the highly coveted South Natick part of town.
Location
State MA
County Middlesex
Area South Natick
Zoning RSB
Direction Eliot Street to Riverbend Drive
Rooms
Family Room Ceiling Fan(s), Flooring - Wall to Wall Carpet, Window(s) - Picture, French Doors, Cable Hookup, High Speed Internet Hookup, Recessed Lighting
Basement Full, Finished, Walk-Out Access, Garage Access, Bulkhead, Sump Pump
Primary Bedroom Level Main
Dining Room Flooring - Hardwood, Open Floorplan, Recessed Lighting
Kitchen Flooring - Hardwood, Countertops - Stone/Granite/Solid, Kitchen Island, Recessed Lighting, Stainless Steel Appliances
Interior
Interior Features Ceiling Fan(s), Slider, Closet, Recessed Lighting, Cable Hookup, High Speed Internet Hookup, Walk-in Storage, Sun Room, Game Room, Media Room, High Speed Internet
Heating Forced Air, Oil
Cooling Central Air, Dual
Flooring Tile, Carpet, Hardwood, Flooring - Hardwood, Flooring - Wall to Wall Carpet
Fireplaces Number 1
Fireplaces Type Living Room
Appliance Range, Dishwasher, Disposal, Microwave, Refrigerator, Oil Water Heater, Tank Water Heaterless, Utility Connections for Electric Range, Utility Connections for Electric Dryer
Laundry Flooring - Vinyl, Electric Dryer Hookup, Exterior Access, Washer Hookup, In Basement
Exterior
Exterior Feature Storage, Professional Landscaping, Other
Garage Spaces 2.0
Fence Fenced/Enclosed, Fenced
Pool In Ground
Community Features Public Transportation, Shopping, Pool, Tennis Court(s), Park, Walk/Jog Trails, Golf, Medical Facility, Laundromat, Bike Path, Conservation Area, Highway Access, House of Worship, Private School, Public School, T-Station, University, Sidewalks
Utilities Available for Electric Range, for Electric Dryer, Washer Hookup
Waterfront false
Waterfront Description Beach Front, Lake/Pond, 1 to 2 Mile To Beach, Beach Ownership(Public)
Roof Type Shingle
Parking Type Attached, Paved Drive, Off Street, Paved
Total Parking Spaces 4
Garage Yes
Private Pool true
Building
Lot Description Corner Lot, Level
Foundation Concrete Perimeter
Sewer Public Sewer
Water Public
Schools
Elementary Schools Memorial Elem
Middle Schools Kennedy Middle
High Schools Natick High
Others
Senior Community false
Read Less
Bought with John F. Popp • Keller Williams Realty
GET MORE INFORMATION




