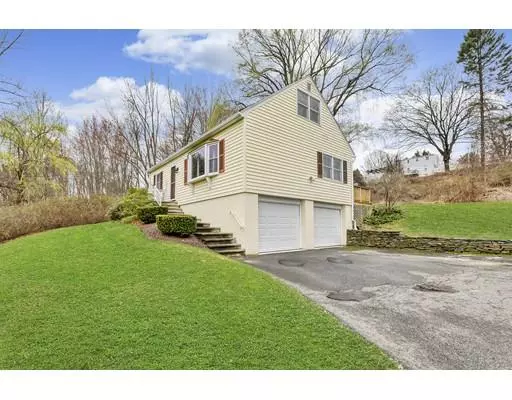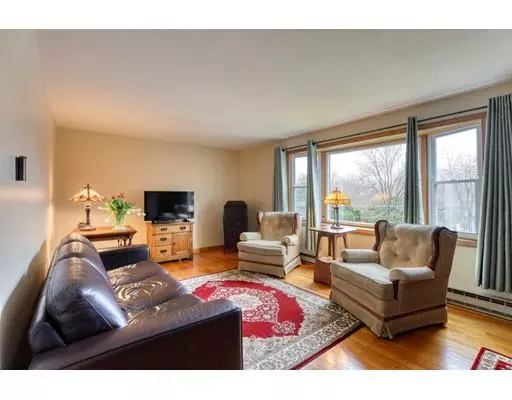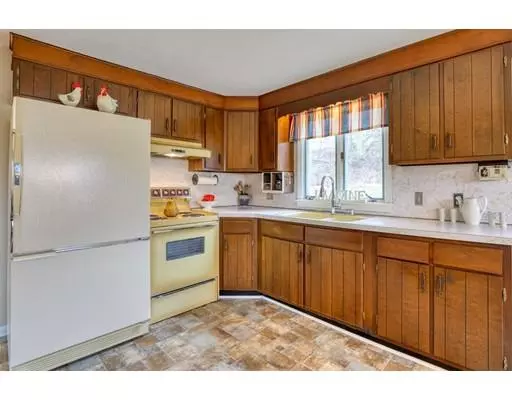For more information regarding the value of a property, please contact us for a free consultation.
28 Edison Dr South Hadley, MA 01075
Want to know what your home might be worth? Contact us for a FREE valuation!

Our team is ready to help you sell your home for the highest possible price ASAP
Key Details
Sold Price $239,000
Property Type Single Family Home
Sub Type Single Family Residence
Listing Status Sold
Purchase Type For Sale
Square Footage 1,166 sqft
Price per Sqft $204
MLS Listing ID 72486454
Sold Date 05/30/19
Style Cape
Bedrooms 3
Full Baths 2
Year Built 1972
Annual Tax Amount $4,562
Tax Year 2019
Lot Size 0.570 Acres
Acres 0.57
Property Description
Find all the hallmarks of home in this beautiful Cape, set on a cul-de-sac next to conservation area for optimal peace and privacy! You’ll find pride of ownership inside and out, as it’s been maintained by the same owner for the past 40 years, and it’s been updated for comfort and function, including new windows, deck, electric, hot water heater, garage doors, and upstairs bathroom, with fresh paint throughout. While the large living room with picture window and wood floors is ideal for entertaining, it’s the spacious eat-in kitchen that’s sure to be the hub of the house. It has new vinyl flooring and a glass slider to the new deck so you can enjoy your quiet backyard, where trails, lakes, and Mt. Holyoke College are nearby. All 3 bedrooms offer space and comfort, especially the first-floor master with office or dressing room. Plus the basement has storage, laundry, workshop and two-car garage. A tour of the property is a MUST during the open house on Sunday, April 28, 12:30-2:00 P.M.
Location
State MA
County Hampshire
Zoning RA1
Direction Rt 116 to Morgan St to Edison Dr
Rooms
Basement Full, Partially Finished, Interior Entry, Garage Access, Concrete
Primary Bedroom Level Main
Kitchen Flooring - Vinyl, Dining Area, Deck - Exterior, Exterior Access, Slider
Interior
Interior Features Closet, Closet/Cabinets - Custom Built
Heating Electric Baseboard
Cooling None
Flooring Wood, Vinyl, Laminate
Appliance Range, Disposal, Refrigerator, Washer, Dryer, Wine Cooler, Electric Water Heater, Tank Water Heater, Utility Connections for Electric Range, Utility Connections for Electric Oven, Utility Connections for Electric Dryer
Laundry Electric Dryer Hookup, Washer Hookup, In Basement
Exterior
Exterior Feature Rain Gutters, Garden, Stone Wall
Garage Spaces 2.0
Utilities Available for Electric Range, for Electric Oven, for Electric Dryer, Washer Hookup
Waterfront false
Roof Type Shingle
Parking Type Attached, Under, Storage, Paved Drive, Off Street
Total Parking Spaces 3
Garage Yes
Building
Lot Description Cleared, Sloped
Foundation Concrete Perimeter
Sewer Public Sewer
Water Public
Read Less
Bought with Annie Kelly • Jones Group REALTORS®
GET MORE INFORMATION




