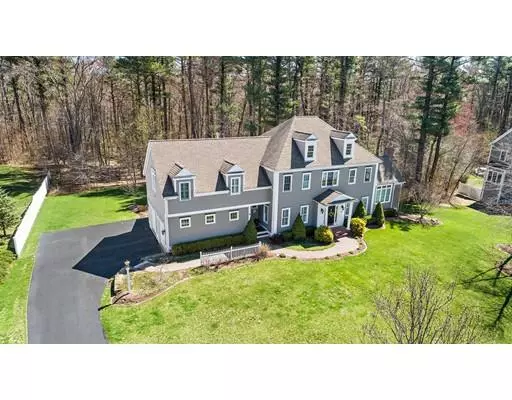For more information regarding the value of a property, please contact us for a free consultation.
26 Honeysuckle Ln Hanover, MA 02339
Want to know what your home might be worth? Contact us for a FREE valuation!

Our team is ready to help you sell your home for the highest possible price ASAP
Key Details
Sold Price $932,000
Property Type Single Family Home
Sub Type Single Family Residence
Listing Status Sold
Purchase Type For Sale
Square Footage 4,120 sqft
Price per Sqft $226
MLS Listing ID 72484929
Sold Date 08/01/19
Style Colonial
Bedrooms 4
Full Baths 3
Half Baths 1
Year Built 2004
Annual Tax Amount $12,726
Tax Year 2018
Lot Size 3.040 Acres
Acres 3.04
Property Description
PRIVATE SHOWINGS ONLY- . Gorgeous turn key home situated in a much loved cul-de-sac neighborhood in North Hanover! The 1st floor’s open floor plan is well suited to entertain the whole family. Stunning eat in kitchen w/gas cook top, granite, stainless, center island and butler pantry. The open floor plan leads to beautiful cathedral ceiling great room w/ hardwood floors, fireplace with French door slider to the deck to a fabulous back yard with a maintenance free deck. Additionally there is an oversized dining room, mudroom and 1/2 bath. The second level features three spacious bedrooms plus a master bedroom with en suite bath, gas fireplace & 2 walk in closets. The finished lower level walk-out is perfect for potential in-law space with family room, home office and full bath. Don’t miss out on this young, beautiful, turn key home. Bonus: 3 zone central air, 2nd floor laundry, full basement, walk-up attic ready for finishing, 3 acre lot! Must see in person
Location
State MA
County Plymouth
Zoning Res
Direction North Hanover
Rooms
Family Room Cathedral Ceiling(s), Ceiling Fan(s), Flooring - Hardwood, Window(s) - Picture, Deck - Exterior, Exterior Access, Open Floorplan, Recessed Lighting
Basement Full, Finished, Partially Finished, Walk-Out Access, Interior Entry, Concrete
Primary Bedroom Level Second
Dining Room Flooring - Hardwood, Wainscoting, Crown Molding
Kitchen Flooring - Hardwood, Dining Area, Pantry, Countertops - Stone/Granite/Solid, Kitchen Island, Deck - Exterior, Recessed Lighting, Stainless Steel Appliances, Storage, Wine Chiller, Gas Stove, Lighting - Pendant
Interior
Interior Features Closet, Bathroom - Full, Recessed Lighting, Bathroom - With Shower Stall, Countertops - Stone/Granite/Solid, Pantry, Center Hall, Game Room, Home Office, Bathroom, Mud Room
Heating Forced Air, Natural Gas, Hydro Air
Cooling Central Air
Flooring Tile, Carpet, Hardwood, Flooring - Hardwood, Flooring - Wall to Wall Carpet
Fireplaces Number 2
Fireplaces Type Family Room, Master Bedroom
Appliance Oven, Dishwasher, Microwave, Countertop Range, Refrigerator, Washer, Dryer, Wine Refrigerator, Range Hood, Utility Connections for Gas Range, Utility Connections for Gas Oven, Utility Connections for Gas Dryer
Laundry Flooring - Stone/Ceramic Tile, Washer Hookup, Second Floor
Exterior
Exterior Feature Rain Gutters, Professional Landscaping, Sprinkler System
Garage Spaces 3.0
Community Features Shopping, Tennis Court(s), Park, Walk/Jog Trails, Stable(s), Bike Path, Conservation Area, Highway Access, House of Worship, Public School
Utilities Available for Gas Range, for Gas Oven, for Gas Dryer, Washer Hookup
Waterfront false
View Y/N Yes
View Scenic View(s)
Roof Type Shingle
Parking Type Attached, Garage Door Opener, Paved Drive, Off Street
Total Parking Spaces 6
Garage Yes
Building
Lot Description Cul-De-Sac, Wooded, Gentle Sloping, Level
Foundation Concrete Perimeter
Sewer Public Sewer, Private Sewer
Water Public
Schools
Elementary Schools Cedar & Center
Middle Schools Hms
High Schools Hhs
Read Less
Bought with Mikel Defrancesco • Success! Real Estate
GET MORE INFORMATION




