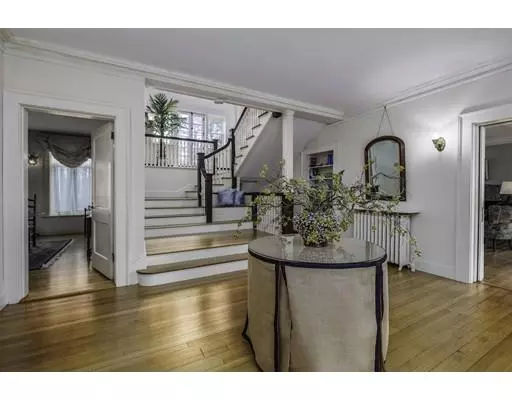For more information regarding the value of a property, please contact us for a free consultation.
36 Edgemoor Rd Gloucester, MA 01930
Want to know what your home might be worth? Contact us for a FREE valuation!

Our team is ready to help you sell your home for the highest possible price ASAP
Key Details
Sold Price $1,675,000
Property Type Single Family Home
Sub Type Single Family Residence
Listing Status Sold
Purchase Type For Sale
Square Footage 5,978 sqft
Price per Sqft $280
Subdivision Eastern Point
MLS Listing ID 72484215
Sold Date 08/05/19
Style Other (See Remarks)
Bedrooms 7
Full Baths 4
Half Baths 2
HOA Y/N false
Year Built 1910
Annual Tax Amount $17,944
Tax Year 2019
Lot Size 1.570 Acres
Acres 1.57
Property Description
Iconic Bayberry Ledge is one of the true grand dames of exclusive Eastern Point. Located among stately homes on grounds surrounded by stone walls, granite outcroppings, and a short walk to private deeded Brace Cove. Timeless design and enduring elegance offer infinite possibilities to the discreet buyer. Thoughtful restorations complement this turn of the century home. Inviting foyer with exquisite stairs leads to an elegant living room with a granite fireplace reminiscent of a medieval castle and sun-drenched library, both large enough for grand entertaining. A serene master suite overlooks conservation land to the Atlantic beyond. Inspiring views of Cape Ann from unique crow’s nest. The dining room, large enough to host Thanksgiving, has crystal sconces and chandelier. Professionally designed butler’s pantry with custom cabinets and appliances and updated kitchen allow for sophisticated entertaining. A two-car garage large enough for two SUV’s plus storage completes the home.
Location
State MA
County Essex
Area East Gloucester
Zoning R-20
Direction 128 N to end, Straight on E Main St to Eastern Pt Rd to Farrington Ave, Left on Edgemoor Rd to end
Rooms
Basement Full
Primary Bedroom Level Second
Dining Room Flooring - Hardwood, Lighting - Sconce
Kitchen Bathroom - Half, Closet/Cabinets - Custom Built, Flooring - Hardwood, Pantry, Countertops - Stone/Granite/Solid, Kitchen Island, Breakfast Bar / Nook, Exterior Access, Second Dishwasher, Lighting - Pendant
Interior
Interior Features Closet, Balcony - Interior, Lighting - Sconce, Closet - Walk-in, Library, Second Master Bedroom, Sitting Room, Office, Bedroom, Internet Available - Broadband
Heating Central, Hot Water, Radiant, Natural Gas, Wood Stove, Fireplace
Cooling None
Flooring Hardwood, Stone / Slate, Flooring - Hardwood
Fireplaces Number 6
Fireplaces Type Dining Room, Living Room
Appliance Range, Oven, Dishwasher, Disposal, Countertop Range, Refrigerator, Washer, Dryer, Electric Water Heater, Tank Water Heaterless, Plumbed For Ice Maker, Utility Connections for Gas Range, Utility Connections for Electric Oven, Utility Connections for Electric Dryer
Laundry Laundry Closet, Flooring - Hardwood, Second Floor, Washer Hookup
Exterior
Exterior Feature Balcony - Exterior, Balcony, Garden, Stone Wall
Garage Spaces 2.0
Utilities Available for Gas Range, for Electric Oven, for Electric Dryer, Washer Hookup, Icemaker Connection
Waterfront false
Waterfront Description Beach Front, Ocean, 1/10 to 3/10 To Beach, Beach Ownership(Private,Public,Association,Deeded Rights)
View Y/N Yes
View Scenic View(s)
Roof Type Slate
Parking Type Detached, Off Street, Stone/Gravel
Total Parking Spaces 10
Garage Yes
Building
Foundation Stone
Sewer Public Sewer
Water Public
Read Less
Bought with Thomas Janis • Engel & Volkers By the Sea
GET MORE INFORMATION




