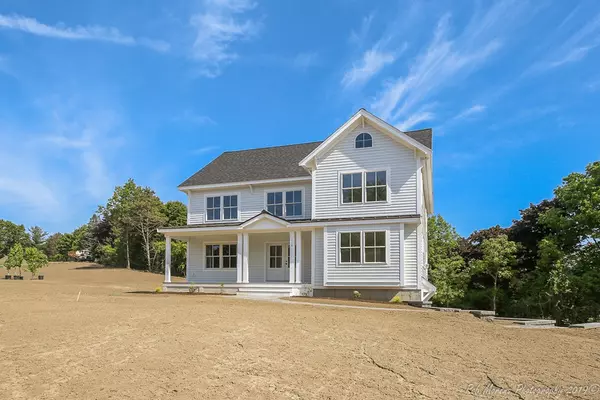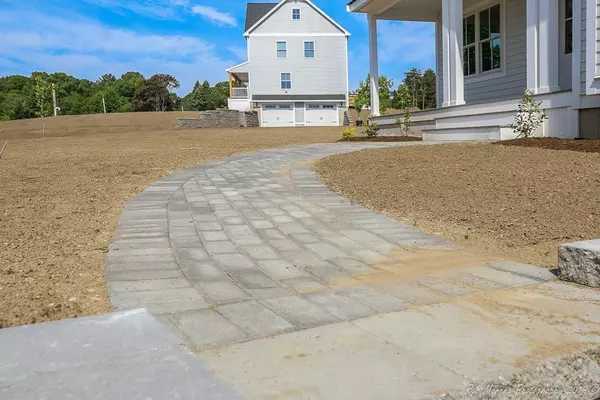For more information regarding the value of a property, please contact us for a free consultation.
116 Bennett Hill Road Rowley, MA 01969
Want to know what your home might be worth? Contact us for a FREE valuation!

Our team is ready to help you sell your home for the highest possible price ASAP
Key Details
Sold Price $664,900
Property Type Single Family Home
Sub Type Single Family Residence
Listing Status Sold
Purchase Type For Sale
Square Footage 2,296 sqft
Price per Sqft $289
MLS Listing ID 72483816
Sold Date 06/17/19
Style Colonial, Craftsman
Bedrooms 4
Full Baths 2
Half Baths 1
HOA Y/N false
Year Built 2019
Tax Year 2019
Lot Size 1.450 Acres
Acres 1.45
Property Description
*** OPEN HOUSE ON 4/20 IS CANCELED. THE SELLER HAS ACCEPTED AN OFFER. *** Enjoy the summer in this stunning NEW home! Construction is well underway on this beautifully sited 4 bedroom, 2.5 bath Craftsman Style Colonial in desirable Rowley location with delivery the beginning of June. Bright and sun-filled throughout with a wonderful open floor plan. Kitchen and upstairs baths with double vanities feature white cabinets and granite counter tops. Hardwood flooring in foyer, kitchen, dining room family room and staircase to 2nd floor and tile in baths. Gas fireplace with beautiful granite surround and mantle. Large master suite with walk-in closet. Three additional bedrooms grace the 2nd floor. Spacious Farmers Porch with composite decking and 10' x 16' pressure treated rear deck to private back yard. The walk-up attic is perfect for future expansion. Easy Access to Routes 1 & 95, the Commuter Rail, Boston and Logan Airport and only a short distance to Historic Ipswich and Newburyport.
Location
State MA
County Essex
Zoning Res
Direction Rte. 1 to Wethersfield Rd to Bennett Hill Rd or Rte. 1A to Central St to Bennett Hill Rd
Rooms
Family Room Flooring - Hardwood, Cable Hookup, Open Floorplan, Recessed Lighting
Basement Full, Interior Entry, Garage Access, Concrete, Unfinished
Primary Bedroom Level Second
Dining Room Flooring - Hardwood, Chair Rail, Open Floorplan
Kitchen Flooring - Hardwood, Dining Area, Countertops - Stone/Granite/Solid, Kitchen Island, Deck - Exterior, Exterior Access, Open Floorplan, Recessed Lighting, Slider, Lighting - Pendant
Interior
Heating Forced Air, Propane
Cooling Central Air
Flooring Tile, Hardwood
Fireplaces Number 1
Fireplaces Type Family Room
Appliance Range, Dishwasher, Microwave, Propane Water Heater, Tank Water Heaterless, Plumbed For Ice Maker, Utility Connections for Gas Range, Utility Connections for Gas Oven, Utility Connections for Electric Dryer
Laundry Flooring - Stone/Ceramic Tile, Main Level, Electric Dryer Hookup, Washer Hookup, First Floor
Exterior
Garage Spaces 2.0
Community Features Shopping, Park, Walk/Jog Trails, Stable(s), Golf, Medical Facility, Bike Path, Conservation Area, Highway Access, House of Worship, Private School, Public School, T-Station
Utilities Available for Gas Range, for Gas Oven, for Electric Dryer, Washer Hookup, Icemaker Connection
Waterfront false
Roof Type Shingle, Metal
Parking Type Attached, Under, Garage Door Opener, Paved Drive, Off Street, Paved
Total Parking Spaces 6
Garage Yes
Building
Lot Description Wooded, Cleared
Foundation Concrete Perimeter
Sewer Private Sewer
Water Public
Schools
Elementary Schools Pine Grove
Middle Schools Triton
High Schools Triton
Read Less
Bought with Jill Boudreau Group • Compass
GET MORE INFORMATION




