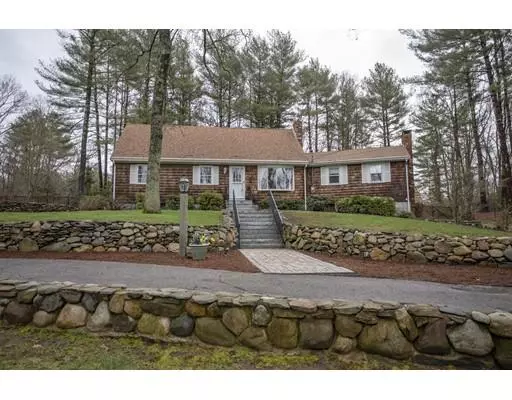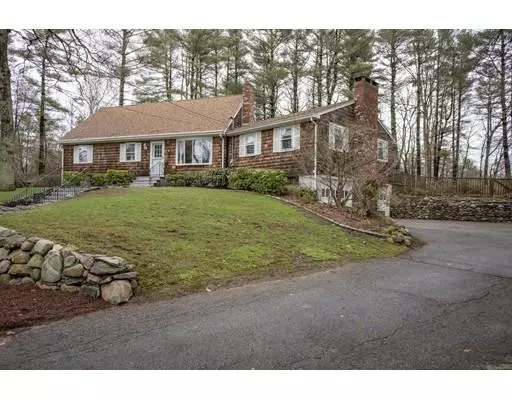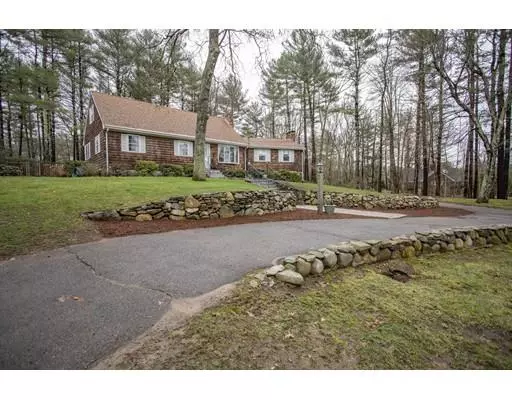For more information regarding the value of a property, please contact us for a free consultation.
153 Hudson St Halifax, MA 02338
Want to know what your home might be worth? Contact us for a FREE valuation!

Our team is ready to help you sell your home for the highest possible price ASAP
Key Details
Sold Price $440,000
Property Type Single Family Home
Sub Type Single Family Residence
Listing Status Sold
Purchase Type For Sale
Square Footage 2,256 sqft
Price per Sqft $195
MLS Listing ID 72483141
Sold Date 06/26/19
Style Cape
Bedrooms 4
Full Baths 2
Year Built 1965
Annual Tax Amount $7,325
Tax Year 2019
Lot Size 0.690 Acres
Acres 0.69
Property Description
Welcome Home to this beautiful 4 bedroom, 2 bath, custom Cape located close to local amenities including the commuter rail, shopping, restaurants & conservation land. The front yard has a circular drive, landscaped gardens & a professionally designed stone walkway with granite steps. The updated kitchen includes custom cabinets, granite counter tops, SS appliances, gleaming hardwood floors & custom detailing. The adjacent dining room has plenty of space for entertaining family & friends. The over-sized family room has a fireplace & beamed ceiling. The expansive deck overlooks a private, fenced in backyard with mature plantings, flowering trees & plants, and a great finished shed that can be used as a playhouse/retreat.. Recent updates to this home include a new roof, remodeled 1st floor bathroom, pellet stove, new carpeting, fresh paint & Heated Gutter Helmet (protection from leaves and ice dams).This home has been very well cared for & is move-in ready. Schedule your viewing!
Location
State MA
County Plymouth
Zoning Resid
Direction Pond St to Hudson
Rooms
Family Room Wood / Coal / Pellet Stove, Cathedral Ceiling(s), Ceiling Fan(s), Beamed Ceilings, Closet/Cabinets - Custom Built, Flooring - Hardwood
Basement Unfinished
Primary Bedroom Level First
Dining Room Flooring - Hardwood
Kitchen Flooring - Hardwood, Countertops - Stone/Granite/Solid, French Doors, Deck - Exterior, Exterior Access, Recessed Lighting, Stainless Steel Appliances, Peninsula
Interior
Heating Forced Air, Oil
Cooling Central Air
Fireplaces Number 2
Appliance Oil Water Heater, Utility Connections for Electric Range, Utility Connections for Electric Oven, Utility Connections for Electric Dryer
Laundry Washer Hookup
Exterior
Exterior Feature Rain Gutters
Garage Spaces 2.0
Fence Fenced/Enclosed, Fenced
Community Features Shopping, Walk/Jog Trails, Golf, Conservation Area, Public School, T-Station, University
Utilities Available for Electric Range, for Electric Oven, for Electric Dryer, Washer Hookup
Waterfront false
Roof Type Shingle
Total Parking Spaces 4
Garage Yes
Building
Foundation Concrete Perimeter
Sewer Private Sewer
Water Public, Private
Read Less
Bought with Jane McCarthy • United Realty Express - Raynham
GET MORE INFORMATION




