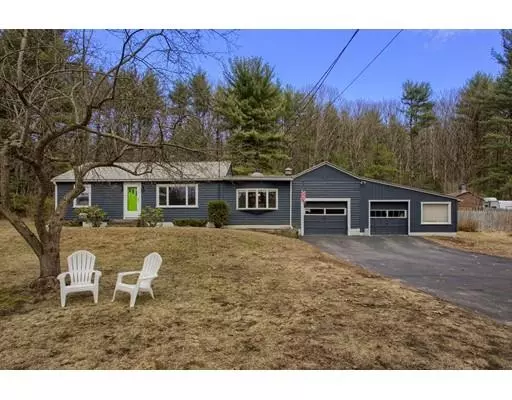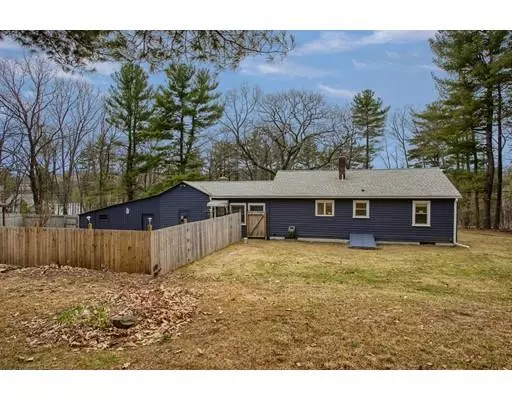For more information regarding the value of a property, please contact us for a free consultation.
159 South Ashburnham Rd Westminster, MA 01473
Want to know what your home might be worth? Contact us for a FREE valuation!

Our team is ready to help you sell your home for the highest possible price ASAP
Key Details
Sold Price $240,000
Property Type Single Family Home
Sub Type Single Family Residence
Listing Status Sold
Purchase Type For Sale
Square Footage 1,200 sqft
Price per Sqft $200
MLS Listing ID 72482406
Sold Date 06/20/19
Style Ranch
Bedrooms 2
Full Baths 1
Year Built 1953
Annual Tax Amount $3,438
Tax Year 2019
Lot Size 1.300 Acres
Acres 1.3
Property Description
Enjoy water views from this sunny Westminster ranch, sitting on over an acre of land! This 2 bedroom ranch is perfect for entertaining with an over-sized living room and cozy wood stove. Admire water views from your kitchen table in your spacious dining room, connected to the kitchen with endless possibilities. Follow the beautiful hardwood flooring to the two bedrooms, located down the hall adjacent to recently updated bathroom. Relish summers next to your fenced in, in-ground pool and finish off your day in your refreshing sauna! You and your guests will enjoy days and nights spent relaxing in your 3-season pool house with space for patio set, refrigerator included with sale of home, and storage including all pool supplies. Plenty of space to grill and relax in your private back yard which will feel like you're permanently on vacation! Plenty of storage in basement with washer/dryer hook-ups. Additional storage in second garage bay, perfect for tools and outdoor equipment.
Location
State MA
County Worcester
Zoning tbd
Direction 2A to South Ashburnham Rd. Home on right side of the road, 1.8 miles from Montachusett Regional
Rooms
Basement Unfinished
Primary Bedroom Level First
Dining Room Flooring - Hardwood, Window(s) - Bay/Bow/Box
Kitchen Window(s) - Bay/Bow/Box
Interior
Interior Features Internet Available - Unknown
Heating Baseboard, Oil, Wood Stove
Cooling Window Unit(s)
Flooring Hardwood
Fireplaces Number 1
Appliance Range, Oven, Dishwasher, Microwave, Refrigerator, Oil Water Heater, Utility Connections for Electric Dryer
Laundry In Basement, Washer Hookup
Exterior
Exterior Feature Storage
Garage Spaces 1.0
Pool In Ground
Community Features Public Transportation, Public School
Utilities Available for Electric Dryer, Washer Hookup
Waterfront false
Waterfront Description Beach Front, Lake/Pond, 1/2 to 1 Mile To Beach, Beach Ownership(Public)
View Y/N Yes
View Scenic View(s)
Roof Type Shingle
Parking Type Attached, Paved Drive, Off Street, Paved
Total Parking Spaces 4
Garage Yes
Private Pool true
Building
Lot Description Wooded
Foundation Concrete Perimeter
Sewer Private Sewer
Water Private
Schools
Elementary Schools Westminster
Middle Schools Overlook
High Schools Oakmont
Others
Acceptable Financing Other (See Remarks)
Listing Terms Other (See Remarks)
Read Less
Bought with Lauren Demerjian • OPEN DOOR Real Estate
GET MORE INFORMATION




