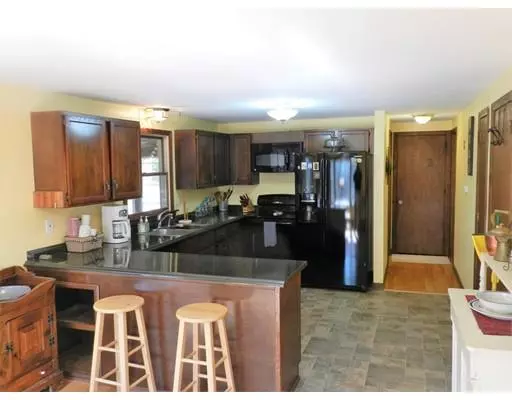For more information regarding the value of a property, please contact us for a free consultation.
11 Ledgewood Circle Belchertown, MA 01007
Want to know what your home might be worth? Contact us for a FREE valuation!

Our team is ready to help you sell your home for the highest possible price ASAP
Key Details
Sold Price $282,000
Property Type Single Family Home
Sub Type Single Family Residence
Listing Status Sold
Purchase Type For Sale
Square Footage 1,550 sqft
Price per Sqft $181
MLS Listing ID 72481030
Sold Date 07/31/19
Style Gambrel /Dutch
Bedrooms 3
Full Baths 2
HOA Y/N false
Year Built 1977
Annual Tax Amount $4,233
Tax Year 2019
Lot Size 1.170 Acres
Acres 1.17
Property Description
Beautiful 6 room dormered Dutch / Gambrel on wooded lot with stone walls in desirable location of Belchertown. Updated kitchen has a large eat in area with sliders leading to an open deck and 3 season porch. Cozy living room features hardwood flooring, ceiling fan,and a brick fireplace with raised hearth. A bedroom and full bathroom complete the first floor. The second floor offers a large master bedroom, third bedroom, an office/bedroom, and a full bath. The wooded 1 plus acres feels retreat like while still maintaining close access to everything in town. Upgraded mechanicals include a new well pump in 2017, re staining of the exterior 2018, and newer windows throughout most of the house. The over sized 2 car 2 story detached garage features circuit breakers, lighting and ceiling fans on the main floor. On the second level, which would make a perfect workshop or man cave, you will find overhead lights, electricity, and a chimney to add a wood or pellet stove. Call today
Location
State MA
County Hampshire
Zoning R1
Direction Off RTE 21 off Ledgewood Dr
Rooms
Basement Full, Walk-Out Access, Interior Entry, Garage Access, Concrete
Primary Bedroom Level Second
Interior
Interior Features Office
Heating Baseboard, Oil
Cooling None
Flooring Wood, Tile, Vinyl, Carpet
Fireplaces Number 1
Appliance Range, Dishwasher, Disposal, Microwave, Refrigerator, Oil Water Heater, Tank Water Heater, Utility Connections for Electric Range, Utility Connections for Electric Oven, Utility Connections for Electric Dryer
Laundry In Basement, Washer Hookup
Exterior
Exterior Feature Rain Gutters
Garage Spaces 3.0
Community Features Walk/Jog Trails
Utilities Available for Electric Range, for Electric Oven, for Electric Dryer, Washer Hookup
Waterfront false
Roof Type Shingle
Parking Type Attached, Detached, Under, Garage Door Opener, Storage, Workshop in Garage, Off Street
Total Parking Spaces 9
Garage Yes
Building
Lot Description Wooded
Foundation Concrete Perimeter
Sewer Private Sewer
Water Private
Others
Senior Community false
Read Less
Bought with Mila Trompke • Real Living Realty Professionals, LLC
GET MORE INFORMATION




