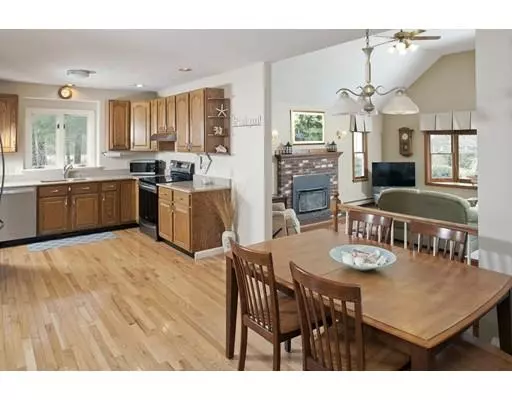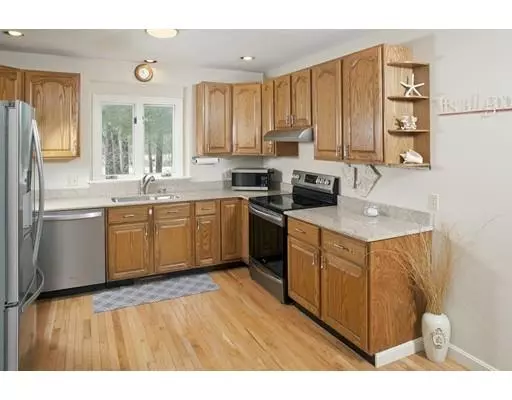For more information regarding the value of a property, please contact us for a free consultation.
84 Tussock Brook Rd Duxbury, MA 02332
Want to know what your home might be worth? Contact us for a FREE valuation!

Our team is ready to help you sell your home for the highest possible price ASAP
Key Details
Sold Price $615,000
Property Type Single Family Home
Sub Type Single Family Residence
Listing Status Sold
Purchase Type For Sale
Square Footage 2,296 sqft
Price per Sqft $267
Subdivision Bay Farm Community
MLS Listing ID 72479820
Sold Date 07/15/19
Style Colonial
Bedrooms 4
Full Baths 2
Half Baths 1
HOA Fees $108/qua
HOA Y/N true
Year Built 1995
Annual Tax Amount $8,112
Tax Year 2019
Lot Size 0.280 Acres
Acres 0.28
Property Description
Stately Colonial in desirable Bay Farm Community. This special home boasts a modern kitchen, an entertainment size great room with cathedral ceiling, large windows & cozy fireplace. First floor also features a half bath, laundry area, dining room & living room/study connected by an open and bright foyer. The second floor has a master en-suite with newly renovated master bathroom and large walk-in closet. The second floor has three additional bedrooms and another full bathroom with marble countertop and newly tiled shower. This home has a professionally landscaped yard, large private deck & outdoor mahogany shower. The benefits of living in Bay Farm include landscaping in all public areas, snow removal on all streets, use of community pool, fitness center, tennis courts, function room & walking paths. As if living in Bay Farm is not exciting enough, this gorgeous Duxbury home is near beautiful beaches, town marina & has an award winning school system. One of the best in MA! Welcome Home
Location
State MA
County Plymouth
Zoning PD
Direction Bay Farm Neighborhood
Rooms
Family Room Flooring - Hardwood, Cable Hookup, Deck - Exterior
Basement Full, Concrete
Primary Bedroom Level Second
Dining Room Flooring - Hardwood, Crown Molding
Kitchen Dining Area, Pantry, Countertops - Stone/Granite/Solid, Open Floorplan
Interior
Heating Baseboard, Natural Gas
Cooling Window Unit(s)
Flooring Tile, Carpet, Hardwood
Fireplaces Number 1
Fireplaces Type Family Room
Appliance ENERGY STAR Qualified Refrigerator, ENERGY STAR Qualified Dryer, ENERGY STAR Qualified Dishwasher, ENERGY STAR Qualified Washer, Range - ENERGY STAR, Gas Water Heater, Utility Connections for Electric Range, Utility Connections for Electric Dryer
Laundry First Floor
Exterior
Exterior Feature Professional Landscaping, Outdoor Shower
Garage Spaces 2.0
Community Features Public Transportation, Shopping, Pool, Tennis Court(s), Walk/Jog Trails, Golf, Medical Facility, Conservation Area, Highway Access, House of Worship, Marina, Private School, Public School, T-Station
Utilities Available for Electric Range, for Electric Dryer
Waterfront false
Waterfront Description Beach Front, Harbor, Ocean, 1/2 to 1 Mile To Beach
Roof Type Shingle
Parking Type Attached, Paved Drive, Off Street, Paved
Total Parking Spaces 4
Garage Yes
Building
Lot Description Cul-De-Sac
Foundation Concrete Perimeter
Sewer Private Sewer
Water Public
Schools
Elementary Schools Alden
Middle Schools Duxbury Middle
High Schools Duxbury High
Others
Acceptable Financing Contract
Listing Terms Contract
Read Less
Bought with Jean Cohen • Engel & Volkers, South Shore
GET MORE INFORMATION




