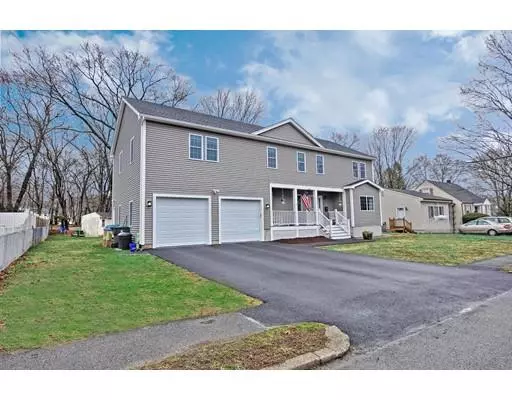For more information regarding the value of a property, please contact us for a free consultation.
3 Sylvester Road Natick, MA 01760
Want to know what your home might be worth? Contact us for a FREE valuation!

Our team is ready to help you sell your home for the highest possible price ASAP
Key Details
Sold Price $850,000
Property Type Single Family Home
Sub Type Single Family Residence
Listing Status Sold
Purchase Type For Sale
Square Footage 2,564 sqft
Price per Sqft $331
MLS Listing ID 72479502
Sold Date 05/20/19
Style Colonial
Bedrooms 4
Full Baths 2
Half Baths 1
HOA Y/N false
Year Built 2017
Annual Tax Amount $9,234
Tax Year 2019
Lot Size 10,454 Sqft
Acres 0.24
Property Description
Must see rare 2-year young home in desirable Natick neighborhood! Light-filled first floor features an open floor plan with living room, kitchen and dining area, granite & stainless kitchen with large breakfast bar and built in wine-fridge, mudroom or walk-in pantry option and generous half bath. French doors lead to attached deck off kitchen and a flat yard, making this a perfect home for entertaining. Second floor boasts an oversized master bedroom with separate office area, master bathroom with large tiled shower and custom walk-in closet. 3 additional large bedrooms and a family bath plus laundry (complete with new washer/dryer) round out the second floor. Finished basement is perfect for playroom/bonus room and massive attached two car garage has plenty of additional room for storage. Hardwood floors and modern neutral paint throughout, custom Sonos surround-sound,Cat 6 wiring, Central A/C, and more. Minutes from Commuter Rail, Natick center restaurants and shops.
Location
State MA
County Middlesex
Area West Natick
Zoning RSA
Direction Pond to Fiske Ln/St Left on Sylvester Rd. Windsor Ave to Moore St right onto Sylvester Rd.
Rooms
Basement Full, Partially Finished, Bulkhead, Sump Pump
Primary Bedroom Level Second
Dining Room Flooring - Hardwood, Window(s) - Picture, Deck - Exterior, Exterior Access, Open Floorplan
Kitchen Flooring - Hardwood, Window(s) - Picture, Deck - Exterior, Exterior Access, Open Floorplan, Wine Chiller
Interior
Interior Features Cable Hookup, Recessed Lighting, Closet, Play Room, Foyer, Wired for Sound
Heating Forced Air, Natural Gas, ENERGY STAR Qualified Equipment
Cooling Central Air, ENERGY STAR Qualified Equipment
Flooring Tile, Carpet, Hardwood, Engineered Hardwood, Flooring - Wall to Wall Carpet, Flooring - Hardwood
Appliance Disposal, Microwave, ENERGY STAR Qualified Refrigerator, ENERGY STAR Qualified Dryer, ENERGY STAR Qualified Dishwasher, ENERGY STAR Qualified Washer, Range - ENERGY STAR, Gas Water Heater, Plumbed For Ice Maker, Utility Connections for Gas Range, Utility Connections for Gas Oven, Utility Connections for Electric Dryer
Laundry Second Floor
Exterior
Exterior Feature Rain Gutters, Storage
Garage Spaces 2.0
Fence Fenced/Enclosed, Fenced
Community Features Public Transportation, Shopping, Pool, Tennis Court(s), Park, Walk/Jog Trails, Stable(s), Golf, Medical Facility, Laundromat, Bike Path, Highway Access, House of Worship, Private School, Public School, T-Station, University, Sidewalks
Utilities Available for Gas Range, for Gas Oven, for Electric Dryer, Icemaker Connection
Waterfront false
Waterfront Description Beach Front, Lake/Pond, 1/10 to 3/10 To Beach, Beach Ownership(Public)
Roof Type Asphalt/Composition Shingles
Parking Type Under, Garage Door Opener, Insulated, Oversized, Paved Drive, Off Street, Paved
Total Parking Spaces 4
Garage Yes
Building
Lot Description Level
Foundation Concrete Perimeter
Sewer Public Sewer
Water Public
Schools
Elementary Schools Memorial
Middle Schools J F Kennedy
High Schools Natick
Read Less
Bought with Kaufman Realty Team • Keller Williams Realty
GET MORE INFORMATION




