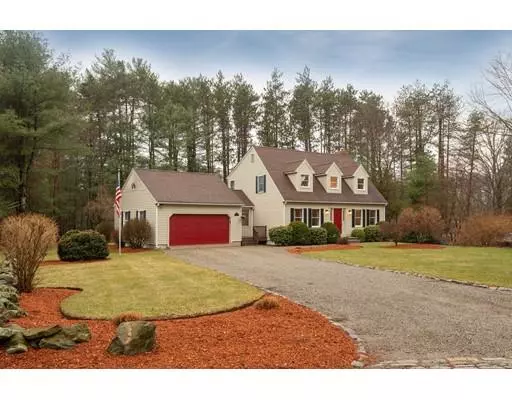For more information regarding the value of a property, please contact us for a free consultation.
260 Dodge Rd Rowley, MA 01969
Want to know what your home might be worth? Contact us for a FREE valuation!

Our team is ready to help you sell your home for the highest possible price ASAP
Key Details
Sold Price $579,000
Property Type Single Family Home
Sub Type Single Family Residence
Listing Status Sold
Purchase Type For Sale
Square Footage 1,750 sqft
Price per Sqft $330
MLS Listing ID 72479190
Sold Date 06/28/19
Style Cape
Bedrooms 3
Full Baths 2
Half Baths 1
HOA Y/N false
Year Built 1988
Annual Tax Amount $6,694
Tax Year 2019
Lot Size 0.920 Acres
Acres 0.92
Property Description
Where to begin? Tucked away on rural Dodge Rd, this picture perfect cape is ready for you to unpack & move in! Thoughtfully updated by current owners, all the heavy lifting has been done! Newer high efficiency boiler, hot water heater, ductless AC up & down, newer appliances, fresh paint job (inside & out), new lighting fixtures, hardware, augmented insulation & beautiful landscaping - truly the pride & joy of the current owners. Relocation out of state creates an opportunity for you to enjoy this summer - & future seasons - overlooking scenic Lower Mill pond, just a stone's throw from the Rowley Country Club w/9 hole (public) golf course. Conveniently situated close to 133/Haverhill St with easy access to Rt 1, Rt 95 & MBTA for an easy commute to Boston or areas North..Rowley's charming downtown offers library/post office/pharmacy, shopping/supermarket, Rowley is known for its open, rural character w/rivers, salt marsh, farmlands, antiques, seasonal outdoor Todd Farm Antique Market.
Location
State MA
County Essex
Zoning Outlying
Direction Route 133 (Haverhill St) to Daniels Road to Dodge Road. Past the Rowley Country Club on the left.
Rooms
Family Room Flooring - Wall to Wall Carpet, Window(s) - Picture, Recessed Lighting
Basement Full, Interior Entry, Bulkhead
Primary Bedroom Level Second
Dining Room Flooring - Hardwood
Kitchen Ceiling Fan(s), Flooring - Stone/Ceramic Tile, Dining Area, Countertops - Stone/Granite/Solid, Kitchen Island, Exterior Access, Recessed Lighting, Slider, Stainless Steel Appliances, Gas Stove, Peninsula
Interior
Interior Features Cathedral Ceiling(s), Bathroom - Half, Entry Hall, Mud Room
Heating Baseboard, Natural Gas
Cooling Ductless
Flooring Tile, Carpet, Hardwood, Flooring - Hardwood, Flooring - Stone/Ceramic Tile
Fireplaces Number 1
Fireplaces Type Family Room
Appliance Range, Dishwasher, Gas Water Heater, Utility Connections for Gas Range, Utility Connections for Electric Dryer
Laundry In Basement, Washer Hookup
Exterior
Exterior Feature Professional Landscaping
Garage Spaces 2.0
Fence Invisible
Community Features Public Transportation, Shopping, Park, Walk/Jog Trails, Stable(s), Golf, Conservation Area, Highway Access, Public School, T-Station
Utilities Available for Gas Range, for Electric Dryer, Washer Hookup
Waterfront true
Waterfront Description Waterfront, Beach Front, Pond, Direct Access, Ocean, Beach Ownership(Public)
View Y/N Yes
View Scenic View(s)
Roof Type Shingle
Parking Type Attached, Off Street, Tandem, Stone/Gravel
Total Parking Spaces 4
Garage Yes
Building
Lot Description Wooded, Gentle Sloping
Foundation Concrete Perimeter
Sewer Private Sewer
Water Public
Schools
Elementary Schools Pine Grove
Middle Schools Triton
High Schools Triton
Others
Senior Community false
Read Less
Bought with John Farrell • Coldwell Banker Residential Brokerage - Beverly
GET MORE INFORMATION




