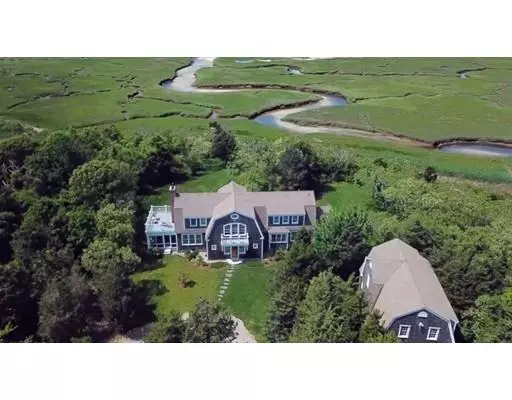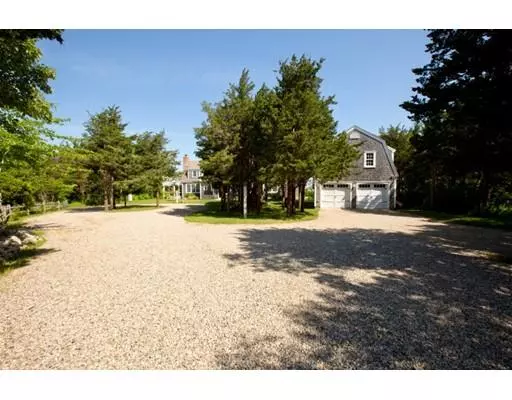For more information regarding the value of a property, please contact us for a free consultation.
136 Regatta Rd Brewster, MA 02631
Want to know what your home might be worth? Contact us for a FREE valuation!

Our team is ready to help you sell your home for the highest possible price ASAP
Key Details
Sold Price $2,350,000
Property Type Single Family Home
Sub Type Single Family Residence
Listing Status Sold
Purchase Type For Sale
Square Footage 3,700 sqft
Price per Sqft $635
MLS Listing ID 72479089
Sold Date 07/05/19
Style Contemporary
Bedrooms 4
Full Baths 3
Half Baths 1
HOA Y/N false
Year Built 2007
Annual Tax Amount $10,764
Tax Year 2018
Lot Size 2.300 Acres
Acres 2.3
Property Description
Ready to discover one of the best kept secrets on Cape Cod? A private lane leads to a waterfront paradise abutting the famous Brewster Flats, showcasing memorable views of protected marshland & Crows Pasture out to Cape Cod Bay. This privately set 2.3 acre property is surrounded by scenic beauty. Adjacent to Drummer Boy Park & within minutes to the beach, picture yourself fly fishing, kayaking and swimming right in your own backyard and viewing spectacular sunsets. This newer home features state of the art construction and high end features including gas fireplaces, a three season sun room, and several patios and balconies. Want more? A detached four car garage boasts an expandable 980 sq. ft loft, ready to be finished into a fifth bedroom, a private guest quarters, or anything you dream.
Location
State MA
County Barnstable
Zoning RESD.
Direction Route 6A to Regatta Road.
Rooms
Basement Full
Primary Bedroom Level First
Kitchen Flooring - Hardwood, Dining Area, Pantry, Countertops - Stone/Granite/Solid, Kitchen Island, Recessed Lighting
Interior
Interior Features Bathroom - Half, Closet, Recessed Lighting, Entrance Foyer, Media Room, Home Office, Sun Room
Heating Heat Pump, Electric
Cooling Geothermal
Flooring Flooring - Hardwood
Fireplaces Number 2
Fireplaces Type Living Room, Bedroom
Appliance Oven, Dishwasher, Microwave, Countertop Range, Refrigerator, Washer, Dryer, Range Hood, Utility Connections for Electric Range, Utility Connections for Electric Dryer
Laundry First Floor, Washer Hookup
Exterior
Exterior Feature Garden
Garage Spaces 4.0
Utilities Available for Electric Range, for Electric Dryer, Washer Hookup
Waterfront true
Waterfront Description Waterfront, Beach Front, Bay, Creek, Marsh, Bay, Creek, River, Beach Ownership(Public)
View Y/N Yes
View Scenic View(s)
Roof Type Shingle
Parking Type Detached, Storage
Total Parking Spaces 8
Garage Yes
Building
Lot Description Easements, Cleared, Level
Foundation Concrete Perimeter
Sewer Private Sewer
Water Public
Others
Acceptable Financing Contract
Listing Terms Contract
Read Less
Bought with Non Member • Non Member Office
GET MORE INFORMATION




