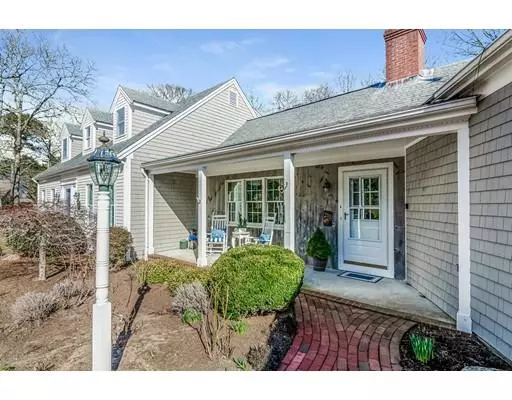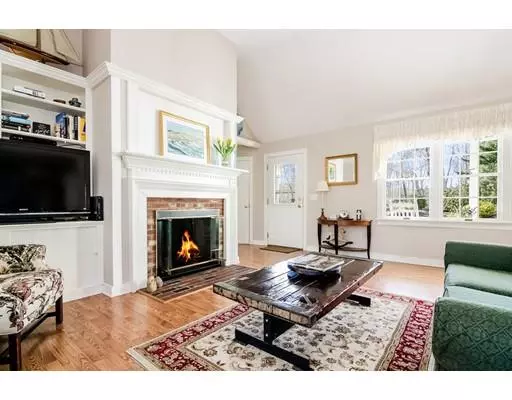For more information regarding the value of a property, please contact us for a free consultation.
21 Marshview Lane Brewster, MA 02631
Want to know what your home might be worth? Contact us for a FREE valuation!

Our team is ready to help you sell your home for the highest possible price ASAP
Key Details
Sold Price $1,000,000
Property Type Single Family Home
Sub Type Single Family Residence
Listing Status Sold
Purchase Type For Sale
Square Footage 3,693 sqft
Price per Sqft $270
MLS Listing ID 72477943
Sold Date 07/17/19
Style Cape
Bedrooms 5
Full Baths 3
Half Baths 1
HOA Fees $25/ann
HOA Y/N true
Year Built 1996
Annual Tax Amount $6,129
Tax Year 2019
Lot Size 1.890 Acres
Acres 1.89
Property Description
This Elegant Colin Stevenson built home sits on 1.89 acre and is wonderfully landscaped throughout. The inviting farmers porch screams sit long, laugh often. Once inside you have one floor living at its best. Living, dining and kitchen area with cathedral ceilings, gas fireplace, palladium window and cozy screened in porch. Beautiful kitchen with granite counters, wolf cooktop, double oven and loads of storage. Formal dining room and library, lovely large master suite complete the first floor. Roomie second floor has 2 bedrooms and full bath. In addition a 2 car garage, with studio above has heat and half bath. An outdoor shower, large deck,& private backyard wrap up this home. But wait there's more! Seaview community with tennis, access to bike path and oh so close to Bay Beach.
Location
State MA
County Barnstable
Zoning res
Direction Route 6A to Seaview to left on Upland circle to left on Marshview.
Rooms
Basement Full
Primary Bedroom Level First
Dining Room Flooring - Wall to Wall Carpet, Window(s) - Bay/Bow/Box, Wainscoting
Kitchen Flooring - Hardwood, Pantry, Countertops - Stone/Granite/Solid, Breakfast Bar / Nook, Cabinets - Upgraded, Gas Stove, Lighting - Pendant
Interior
Interior Features Library
Heating Forced Air, Natural Gas
Cooling Central Air
Flooring Wood, Tile, Laminate, Wood Laminate
Fireplaces Number 1
Fireplaces Type Living Room
Appliance Range, Dishwasher, Countertop Range, Refrigerator, Gas Water Heater, Utility Connections for Gas Range
Laundry First Floor
Exterior
Garage Spaces 2.0
Community Features Public Transportation, Shopping, Tennis Court(s), Walk/Jog Trails, Highway Access, House of Worship, Public School
Utilities Available for Gas Range
Waterfront false
Waterfront Description Beach Front, Bay, 1 to 2 Mile To Beach, Beach Ownership(Public)
Roof Type Shingle, Wood
Parking Type Attached, Garage Faces Side, Paved Drive
Total Parking Spaces 4
Garage Yes
Building
Lot Description Corner Lot, Level
Foundation Concrete Perimeter
Sewer Inspection Required for Sale
Water Public
Read Less
Bought with Michael Leighton • Leighton Realty
GET MORE INFORMATION




