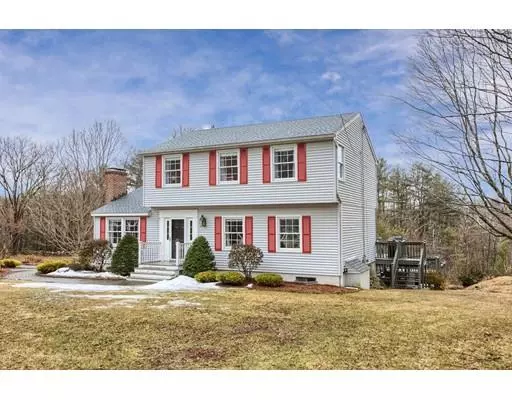For more information regarding the value of a property, please contact us for a free consultation.
439 Loring Rd Barre, MA 01005
Want to know what your home might be worth? Contact us for a FREE valuation!

Our team is ready to help you sell your home for the highest possible price ASAP
Key Details
Sold Price $303,000
Property Type Single Family Home
Sub Type Single Family Residence
Listing Status Sold
Purchase Type For Sale
Square Footage 1,788 sqft
Price per Sqft $169
MLS Listing ID 72477581
Sold Date 05/22/19
Style Colonial
Bedrooms 3
Full Baths 2
Half Baths 1
HOA Y/N false
Year Built 1989
Annual Tax Amount $4,213
Tax Year 2019
Lot Size 1.610 Acres
Acres 1.61
Property Description
Beautifully updated and well maintained colonial on quiet rural road. Make memories here this summer enjoying your pool, BBQ's on the back deck, and the landscaped yard with established perennials. Inside you'll find bright, spacious rooms with an inviting layout that's perfect for entertaining. First floor laundry, living room, dining room, den, mudroom, half bath and kitchen with granite counter tops, breakfast bar, stainless steel appliances and garden window. Sliders open to a large back deck with stairs leading to the above ground pool and private level yard. On the second floor you'll find two bedrooms, a full bath plus a master suite with ample closet space. Additional 750 sq ft in the finished walkout basement, complete with pellet stove and work space. Two car garage, storage shed, and kennel all situated on 1.6 acres abutting conservation land. Only 30 minutes to Worcester or Rt 2 make this an easy commute. Passing title 5 in hand. Don't miss this one!
Location
State MA
County Worcester
Zoning R
Direction From Barre center take South St to Loring Rd
Rooms
Family Room Wood / Coal / Pellet Stove, Exterior Access
Basement Full, Finished, Walk-Out Access, Interior Entry, Concrete
Primary Bedroom Level Second
Dining Room Balcony / Deck, Slider
Kitchen Flooring - Stone/Ceramic Tile, Countertops - Stone/Granite/Solid, Breakfast Bar / Nook, Recessed Lighting, Stainless Steel Appliances
Interior
Interior Features Closet, Den, Foyer, Mud Room, Internet Available - Satellite
Heating Baseboard, Oil, Pellet Stove
Cooling Window Unit(s)
Flooring Tile, Flooring - Wall to Wall Carpet, Flooring - Stone/Ceramic Tile
Appliance Range, Dishwasher, Microwave, Refrigerator, Oil Water Heater, Plumbed For Ice Maker, Utility Connections for Electric Range, Utility Connections for Electric Dryer
Laundry First Floor, Washer Hookup
Exterior
Exterior Feature Storage, Kennel, Stone Wall
Garage Spaces 2.0
Pool Above Ground
Community Features Pool, Walk/Jog Trails, Stable(s), Golf, Medical Facility, Conservation Area, House of Worship, Public School
Utilities Available for Electric Range, for Electric Dryer, Washer Hookup, Icemaker Connection
Waterfront false
Roof Type Shingle
Parking Type Detached, Paved Drive, Paved
Total Parking Spaces 4
Garage Yes
Private Pool true
Building
Lot Description Gentle Sloping
Foundation Concrete Perimeter
Sewer Private Sewer
Water Private
Schools
Elementary Schools Ruggles Lane
Middle Schools Quabbin
High Schools Quabbin
Read Less
Bought with Jill Bailey • Redfin Corp.
GET MORE INFORMATION




