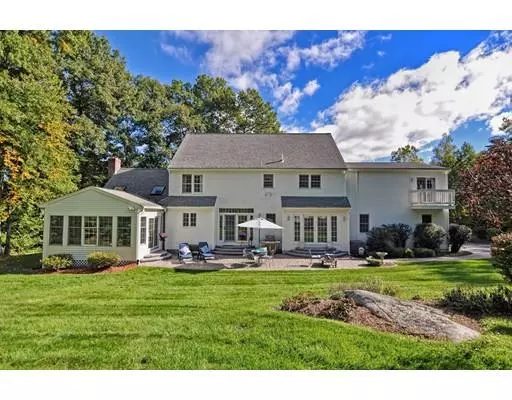For more information regarding the value of a property, please contact us for a free consultation.
15 Old Sawmill Road Holliston, MA 01746
Want to know what your home might be worth? Contact us for a FREE valuation!

Our team is ready to help you sell your home for the highest possible price ASAP
Key Details
Sold Price $759,900
Property Type Single Family Home
Sub Type Single Family Residence
Listing Status Sold
Purchase Type For Sale
Square Footage 3,290 sqft
Price per Sqft $230
Subdivision Old Sawmill Estates
MLS Listing ID 72476993
Sold Date 06/19/19
Style Colonial
Bedrooms 4
Full Baths 2
Half Baths 1
HOA Y/N false
Year Built 1995
Annual Tax Amount $12,368
Tax Year 2019
Lot Size 1.840 Acres
Acres 1.84
Property Description
Completely redesigned and simply stunning! This home offers a beautifully landscaped, private setting, at the end of a cul-de-sac, in a desirable neighborhood. This home perfectly integrates indoor and outdoor spaces, and is filled with sun and natural light. New kitchen in 2016 features custom cabinetry, stainless appliances, granite counters, newly refinished HW floors and access to the gorgeous patio. Dramatic family room with vaulted ceiling, skylights, fireplace and open flow to the kitchen and inviting,4 season heated sunroom. Home office with built-ins and brand new HW floors. Dining room with french doors to patio, offering an al fresco dining experience. Welcoming living/sitting room with pocket french doors and great flow to dining room & kitchen. Upstairs you'll find the lovely master bedroom, with its own balcony, sitting area & custom walk-in closet. 3 additional generously sized BRs; updated baths. Great bonus space on lower level too! Close to shopping & highway.
Location
State MA
County Middlesex
Zoning 80
Direction Marshall St. to Old Sawmill Road.
Rooms
Family Room Cathedral Ceiling(s), Flooring - Wall to Wall Carpet, Recessed Lighting
Basement Full, Partially Finished
Primary Bedroom Level Second
Dining Room Flooring - Hardwood, French Doors, Chair Rail, Exterior Access
Kitchen Flooring - Hardwood, Dining Area, Countertops - Stone/Granite/Solid, Cabinets - Upgraded, Exterior Access, Open Floorplan, Remodeled, Stainless Steel Appliances, Peninsula, Lighting - Sconce
Interior
Interior Features Cathedral Ceiling(s), Sun Room, Game Room, Exercise Room
Heating Baseboard, Oil
Cooling Central Air
Flooring Tile, Carpet, Hardwood, Flooring - Wall to Wall Carpet
Fireplaces Number 1
Fireplaces Type Family Room
Appliance Range, Dishwasher, Microwave, Refrigerator, Tank Water Heaterless, Water Heater(Separate Booster), Utility Connections for Electric Range, Utility Connections for Electric Oven, Utility Connections for Electric Dryer
Laundry Electric Dryer Hookup, Washer Hookup, Second Floor
Exterior
Exterior Feature Rain Gutters, Storage, Professional Landscaping, Sprinkler System, Decorative Lighting
Garage Spaces 2.0
Community Features Shopping, Bike Path, Conservation Area, Highway Access, Sidewalks
Utilities Available for Electric Range, for Electric Oven, for Electric Dryer
Waterfront false
Waterfront Description Beach Front, Lake/Pond, 1 to 2 Mile To Beach, Beach Ownership(Public)
View Y/N Yes
View Scenic View(s)
Roof Type Shingle
Parking Type Attached, Garage Door Opener, Paved Drive, Paved
Total Parking Spaces 6
Garage Yes
Building
Lot Description Cul-De-Sac, Wooded
Foundation Concrete Perimeter
Sewer Private Sewer
Water Public
Schools
Elementary Schools Placentino
Middle Schools Adams
High Schools Holliston High
Read Less
Bought with Vesta Group • Vesta Real Estate Group, Inc.
GET MORE INFORMATION




