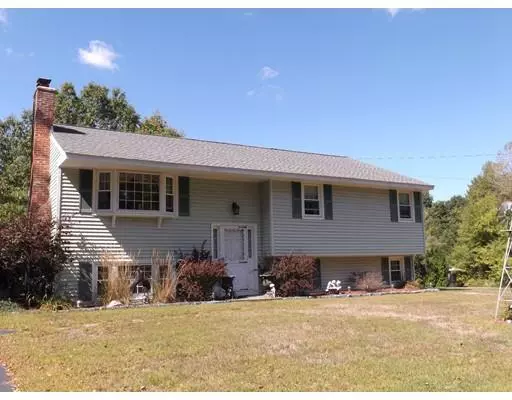For more information regarding the value of a property, please contact us for a free consultation.
16 Hudson Ave. Grafton, MA 01519
Want to know what your home might be worth? Contact us for a FREE valuation!

Our team is ready to help you sell your home for the highest possible price ASAP
Key Details
Sold Price $315,000
Property Type Single Family Home
Sub Type Single Family Residence
Listing Status Sold
Purchase Type For Sale
Square Footage 1,190 sqft
Price per Sqft $264
MLS Listing ID 72476715
Sold Date 06/28/19
Bedrooms 3
Full Baths 1
Half Baths 1
Year Built 1971
Annual Tax Amount $5,202
Tax Year 2018
Lot Size 1.000 Acres
Acres 1.0
Property Description
BOM. Buyer lost financing! This solidly built split level home is move in ready. Large eat-in kitchen with slider to deck over looks a 24 ft round in-ground pool great for summer enjoyment. The spacious living room has a sunny bay window with hardwoods under wall to wall carpet. 3 bedrooms with hardwood flooring have been freshly painted. This home features a large open family room in the lower level with fireplace and convenient bath. Walk out basement. Two car detached garage and garden shed. Updated Harvey windows and slider. Roof and siding 2009. Set back from the road this home is located on a quiet side street with plenty of off street parking. Quick access to Route 146, Mass Pike, 495, Tufts and N. Grafton commuter train.
Location
State MA
County Worcester
Zoning res
Direction Rte. 122 to Brigham Hill Rd. or Millbury Street to Hudson Ave.
Rooms
Family Room Open Floorplan
Basement Finished, Interior Entry
Primary Bedroom Level First
Kitchen Ceiling Fan(s), Flooring - Laminate, Balcony / Deck, Slider
Interior
Heating Oil
Cooling None
Flooring Carpet, Laminate, Hardwood
Fireplaces Number 1
Fireplaces Type Family Room
Appliance Range, Dishwasher, Microwave, Refrigerator, Utility Connections for Electric Range, Utility Connections for Electric Dryer
Laundry In Basement, Washer Hookup
Exterior
Exterior Feature Storage
Garage Spaces 2.0
Pool In Ground
Community Features Stable(s), Golf, Highway Access, House of Worship, Private School, Public School, T-Station
Utilities Available for Electric Range, for Electric Dryer, Washer Hookup
Waterfront false
Roof Type Shingle
Parking Type Detached, Paved Drive, Off Street
Total Parking Spaces 6
Garage Yes
Private Pool true
Building
Foundation Concrete Perimeter
Sewer Private Sewer
Water Private
Read Less
Bought with Lisa Y. Shaw • RE/MAX Executive Realty
GET MORE INFORMATION




