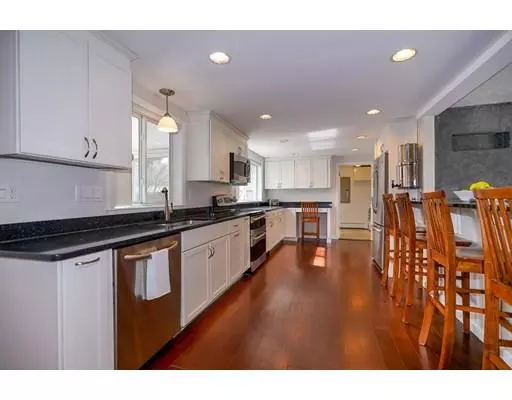For more information regarding the value of a property, please contact us for a free consultation.
44 Hemlock Dr Natick, MA 01760
Want to know what your home might be worth? Contact us for a FREE valuation!

Our team is ready to help you sell your home for the highest possible price ASAP
Key Details
Sold Price $560,000
Property Type Single Family Home
Sub Type Single Family Residence
Listing Status Sold
Purchase Type For Sale
Square Footage 1,550 sqft
Price per Sqft $361
MLS Listing ID 72476692
Sold Date 06/18/19
Style Ranch
Bedrooms 3
Full Baths 2
HOA Y/N false
Year Built 1952
Annual Tax Amount $6,115
Tax Year 2019
Lot Size 0.290 Acres
Acres 0.29
Property Description
Welcome home to a turn-key ranch in a quiet, family neighborhood. Conveniently located in West Natick w/ top rated schools, close to rte 9 & 90. Walk to the commuter rail, playgrounds & nature trails! Enter into a gorgeous, open concept home w/ living & dining areas perfect for entertaining. Enjoy the view of your fenced in backyard while in your large kitchen w/ SS appliances, quartz countertops & abundant cabinetry. Mudroom w/ laundry helps keep a clean home. Drink a cup of coffee on your enclosed porch, BBQ on your back deck & relax in the family room. Down the hall find 3 spacious bedrooms & 2 baths. Main bath includes a shower/tub, updated vanity & tile. Master bath includes a shower, updated vanity & tile. Master closet is fitted w/ custom shelving. Plenty of storage in the attached garage & attic. Home has been meticulously cared for. Upgrades in 2010 include: MassSave improvements, Energy Star Pella windows, oil burner, 30-year roof, pellet stove, wood floors throughout.
Location
State MA
County Middlesex
Area West Natick
Zoning RSA
Direction Rt 126 to Hartford St. to Brookdale Rd. to Hemlock Dr.
Rooms
Family Room Flooring - Hardwood, Exterior Access
Primary Bedroom Level First
Dining Room Flooring - Hardwood, Open Floorplan
Kitchen Flooring - Hardwood, Countertops - Stone/Granite/Solid, Cabinets - Upgraded, Stainless Steel Appliances
Interior
Interior Features Closet, Mud Room
Heating Baseboard, Oil, Pellet Stove
Cooling None, Whole House Fan
Flooring Tile, Hardwood, Flooring - Stone/Ceramic Tile
Fireplaces Number 1
Appliance Range, Dishwasher, Microwave, Refrigerator, Washer, Dryer, Tank Water Heaterless, Utility Connections for Electric Range, Utility Connections for Electric Oven
Laundry Flooring - Stone/Ceramic Tile, First Floor
Exterior
Exterior Feature Storage
Garage Spaces 1.0
Community Features Public Transportation, Shopping, Park, Medical Facility, Laundromat, Highway Access, House of Worship, Public School, T-Station, Sidewalks
Utilities Available for Electric Range, for Electric Oven
Waterfront false
Roof Type Shingle
Parking Type Attached, Off Street, Paved
Total Parking Spaces 3
Garage Yes
Building
Lot Description Level
Foundation Slab
Sewer Public Sewer
Water Public
Schools
Elementary Schools Brown
Middle Schools Kennedy
High Schools Natick High
Others
Senior Community false
Read Less
Bought with TEAM Metrowest • Berkshire Hathaway HomeServices Commonwealth Real Estate
GET MORE INFORMATION




