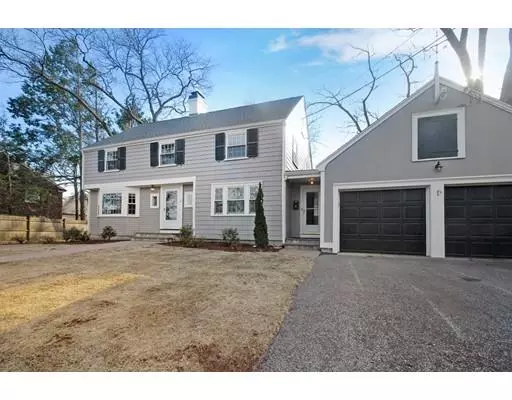For more information regarding the value of a property, please contact us for a free consultation.
18 Bradley Rd Arlington, MA 02474
Want to know what your home might be worth? Contact us for a FREE valuation!

Our team is ready to help you sell your home for the highest possible price ASAP
Key Details
Sold Price $981,000
Property Type Single Family Home
Sub Type Single Family Residence
Listing Status Sold
Purchase Type For Sale
Square Footage 2,293 sqft
Price per Sqft $427
Subdivision Morningside
MLS Listing ID 72476513
Sold Date 05/07/19
Style Colonial
Bedrooms 4
Full Baths 2
Half Baths 1
Year Built 1950
Annual Tax Amount $10,125
Tax Year 2019
Lot Size 10,018 Sqft
Acres 0.23
Property Description
Check, check, check! You will love this picturesque home, welcoming neighborhood and fantastic location! This 4-bed 2.5 bath Colonial with hardwood floors, big yard, and charming details covers so many of your must-haves! The inviting entryway brings you to a lovely, open living room w/ fireplace and built-in book & storage shelves and lots of light. The dining room is ready for your next dinner party w/ 2 gorgeous built-in corner cabinets, and the spacious eat-in kitchen w/ pantry overlooks a large, beautifully landscaped, fenced-in yard w/ mature trees. There is a den w/ fireplace, skylights and beamed ceilings providing plenty of additional living space. Upstairs the bedrooms are good-sized w/ lots of closet space. Attic & basement storage and a 2-car garage means no more scraping windshields in winter! Situated near Mystic Lakes recreation, Winchester Country Club, Route 3, Arlington Center - this is your time to make a move into a prime morning side location.
Location
State MA
County Middlesex
Zoning R0
Direction Off Winchester Road
Rooms
Family Room Skylight, Closet/Cabinets - Custom Built, Flooring - Hardwood
Primary Bedroom Level Second
Dining Room Closet/Cabinets - Custom Built, Flooring - Hardwood
Kitchen Flooring - Hardwood, Pantry, Country Kitchen, Peninsula
Interior
Interior Features Closet, Mud Room, Foyer
Heating Forced Air, Natural Gas
Cooling Central Air
Flooring Tile, Hardwood, Flooring - Hardwood
Fireplaces Number 2
Fireplaces Type Family Room, Living Room
Appliance Range, Dishwasher, Refrigerator, Washer, Dryer, Gas Water Heater, Utility Connections for Gas Range
Laundry First Floor
Exterior
Exterior Feature Rain Gutters, Professional Landscaping, Sprinkler System, Stone Wall
Garage Spaces 2.0
Fence Fenced/Enclosed, Fenced
Community Features Public Transportation, Shopping, Bike Path, House of Worship, Public School
Utilities Available for Gas Range
Waterfront false
Roof Type Shingle
Total Parking Spaces 2
Garage Yes
Building
Lot Description Level
Foundation Concrete Perimeter, Slab
Sewer Public Sewer
Water Public
Schools
Elementary Schools Stratton/Bishop
Middle Schools Gibbs/Ottoson
High Schools Ahs
Others
Acceptable Financing Other (See Remarks)
Listing Terms Other (See Remarks)
Read Less
Bought with Team Patti Brainard • Compass
GET MORE INFORMATION




