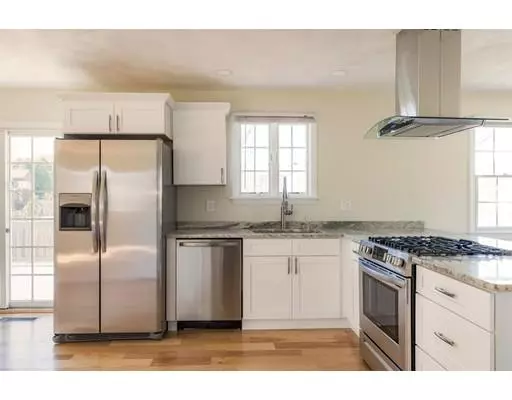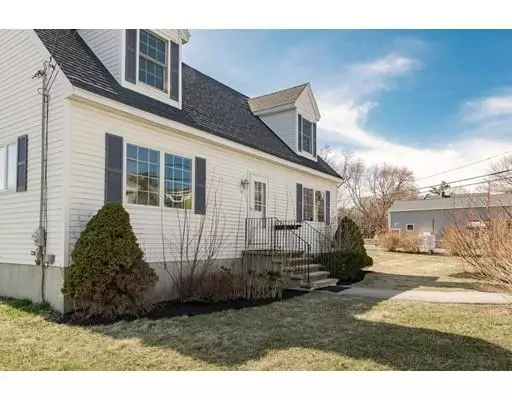For more information regarding the value of a property, please contact us for a free consultation.
36 Washington Street Ipswich, MA 01938
Want to know what your home might be worth? Contact us for a FREE valuation!

Our team is ready to help you sell your home for the highest possible price ASAP
Key Details
Sold Price $505,000
Property Type Single Family Home
Sub Type Single Family Residence
Listing Status Sold
Purchase Type For Sale
Square Footage 1,512 sqft
Price per Sqft $333
MLS Listing ID 72476185
Sold Date 06/26/19
Style Cape
Bedrooms 3
Full Baths 2
HOA Y/N false
Year Built 1999
Annual Tax Amount $5,526
Tax Year 2019
Lot Size 10,454 Sqft
Acres 0.24
Property Description
We used to say....LOCATION, LOCATION, LOCATION was the most important part of real estate purchase decisions. Now we recognize....CONDITION, CONDITION, CONDITION has become the most important consideration of the purchase decision. What if you could have both?? 36 Washington St. has both!! Just a couple of blocks away from downtown Ipswich and the services, banks, restaurants, MBTA train to Boston/Newburyport and all Ipswich has to offer. Completely and meticulously renovated, new stainless and granite kitchen, two stunning new bathrooms, engineered HW floors thru-out the first floor, and ambiance Fireplace. Features include first floor bedroom and full bathroom, two (2) expansive 2nd floor bedrooms with WW, second full bath on upper floor, plenty of storage and closet space, central AC, FHA heating by gas, fenced in yard for pet lovers or young families, great off street parking and HANDICAP ACCESSIBILITY to first floor. A must see. NEW PRICE! OPEN HOUSE SATURDAY 12 TO 2 PM 5/4
Location
State MA
County Essex
Zoning IR
Direction Central Street to Mineral to right on Washington
Rooms
Basement Full, Interior Entry, Bulkhead
Primary Bedroom Level Second
Kitchen Flooring - Laminate, Dining Area, Pantry, Countertops - Stone/Granite/Solid
Interior
Heating Forced Air, Natural Gas
Cooling Central Air
Flooring Wood, Tile, Carpet
Fireplaces Number 1
Fireplaces Type Living Room
Appliance Range, Dishwasher, Refrigerator, Washer, Dryer, Gas Water Heater, Utility Connections for Gas Range, Utility Connections for Electric Dryer
Laundry Flooring - Laminate, First Floor, Washer Hookup
Exterior
Fence Fenced/Enclosed
Community Features Public Transportation, Shopping, Pool, Tennis Court(s), Park, Walk/Jog Trails, Stable(s), Golf, Medical Facility, Bike Path, Conservation Area, Highway Access, House of Worship, Marina, Private School, Public School, T-Station, Sidewalks
Utilities Available for Gas Range, for Electric Dryer, Washer Hookup
Waterfront false
Waterfront Description Beach Front, Ocean, Unknown To Beach, Beach Ownership(Public)
Roof Type Shingle
Parking Type Paved Drive, Off Street
Total Parking Spaces 4
Garage No
Building
Lot Description Corner Lot, Cleared, Level
Foundation Concrete Perimeter
Sewer Public Sewer
Water Public
Schools
Elementary Schools Winthrop
Middle Schools Ipswich
High Schools Ipswich
Others
Senior Community false
Read Less
Bought with DalBon & Company • Keller Williams Realty Evolution
GET MORE INFORMATION




