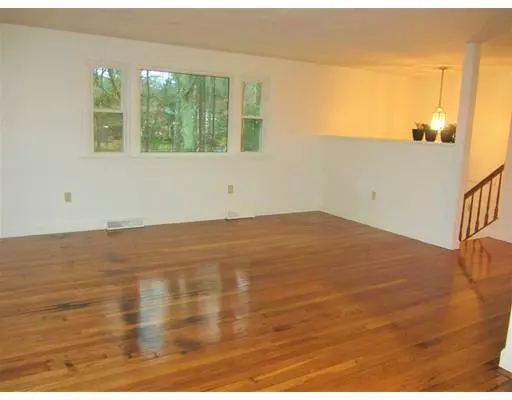For more information regarding the value of a property, please contact us for a free consultation.
266 Elm St Halifax, MA 02338
Want to know what your home might be worth? Contact us for a FREE valuation!

Our team is ready to help you sell your home for the highest possible price ASAP
Key Details
Sold Price $375,000
Property Type Single Family Home
Sub Type Single Family Residence
Listing Status Sold
Purchase Type For Sale
Square Footage 1,782 sqft
Price per Sqft $210
MLS Listing ID 72476216
Sold Date 05/29/19
Style Raised Ranch
Bedrooms 3
Full Baths 1
Half Baths 1
HOA Y/N false
Year Built 1975
Annual Tax Amount $5,416
Tax Year 2019
Lot Size 4.060 Acres
Acres 4.06
Property Description
ENJOY PEACE & TRANQUILITY ~ living in this nicely tucked away 9 room, 3 bed, 1.5 bath Raised Ranch with 2-car garage on 4+ acres. Freshly painted & newly refinished hardwoods throughout first floor. Large living room makes for easy entertaining. Oak cabinetry in kitchen has wonderful storage & ample counter space. Gas stove cooking, microwave & refrigerator. Open dining area leads out to a light & bright Sun-room with ceiling fan and wood flooring. A private rear deck is perfect for catching rays and BBQ-ing. Large lower level family room with brick fireplace and Bonus room with half bath. Walk-out from the LL to the backyard. Central air keeps the house cool on hot Summer days. Washer/dryer included. Title 5 approved. Partly fenced backyard. Roof was replaced approx. 3 years ago, C/Air & hot water heater approx. 4 yrs ago. Well maintained heating system.Seller can close quickly if buyer desires. Any & all Offers to be presented after Open House on Sunday, April 7th from 11am-1pm.
Location
State MA
County Plymouth
Zoning Resid
Direction Use GPS
Rooms
Basement Full, Partially Finished, Walk-Out Access, Interior Entry, Concrete
Primary Bedroom Level First
Dining Room Flooring - Hardwood, Open Floorplan, Slider
Kitchen Flooring - Vinyl, Open Floorplan, Gas Stove
Interior
Interior Features Bathroom - Half, Ceiling Fan(s), Slider, Bonus Room, Sun Room
Heating Forced Air, Oil, Propane
Cooling Central Air
Fireplaces Number 1
Fireplaces Type Family Room
Appliance Range, Microwave, Refrigerator, Washer, Dryer
Laundry In Basement
Exterior
Exterior Feature Balcony / Deck
Garage Spaces 2.0
Fence Fenced
Community Features Shopping, Park, Walk/Jog Trails, Golf, Medical Facility, Laundromat, Conservation Area, House of Worship, Private School, Public School, T-Station, University, Other
Waterfront false
Roof Type Shingle
Total Parking Spaces 6
Garage Yes
Building
Lot Description Wooded
Foundation Concrete Perimeter
Sewer Private Sewer
Water Public
Others
Senior Community false
Acceptable Financing Contract
Listing Terms Contract
Read Less
Bought with Robert Nash • Success! Real Estate
GET MORE INFORMATION




