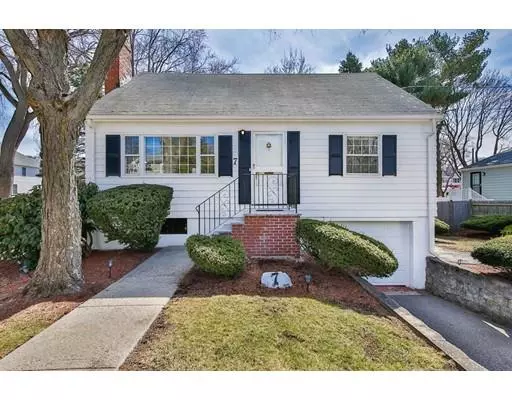For more information regarding the value of a property, please contact us for a free consultation.
7 Hiawatha Lane Arlington, MA 02474
Want to know what your home might be worth? Contact us for a FREE valuation!

Our team is ready to help you sell your home for the highest possible price ASAP
Key Details
Sold Price $705,000
Property Type Single Family Home
Sub Type Single Family Residence
Listing Status Sold
Purchase Type For Sale
Square Footage 1,344 sqft
Price per Sqft $524
Subdivision Morningside
MLS Listing ID 72476189
Sold Date 05/28/19
Style Cape
Bedrooms 3
Full Baths 2
HOA Y/N false
Year Built 1961
Annual Tax Amount $6,916
Tax Year 2019
Lot Size 6,098 Sqft
Acres 0.14
Property Description
Tucked away on a quiet little cul-de-sac in the Morningside area, this quintessential Cape is located in one of Arlington's most desirable neighborhoods. Just around the corner from the newly renovated, Blue Ribbon Award winning Stratton School, this home has been lovingly owned & cared for by the same family for 55 years & is just waiting for the next owners to add their personal touches & take over stewardship. The first floor features a living room with a wood burning fireplace, a formal dining room, 1st floor bedroom (could easily be used as a den or home office), full bath, & an eat-in kitchen w/access to a side deck. The 2nd floor has two large bedrooms, & a 3/4 bath. There are hardwood floors throughout. Lower level is unfinished & houses the laundry and utilities, but could easily be converted into additional living space from which you can walk out to the beautiful fenced in backyard with storage shed. Public transportation is close by (67 bus to Alewife). Don't miss this gem!
Location
State MA
County Middlesex
Zoning R1
Direction Overlook Road to Tower Road; right on Hiawatha Lane.
Rooms
Basement Full, Walk-Out Access, Interior Entry, Garage Access, Sump Pump, Concrete, Unfinished
Primary Bedroom Level First
Dining Room Flooring - Hardwood
Kitchen Flooring - Vinyl, Balcony / Deck, Exterior Access
Interior
Heating Baseboard, Natural Gas
Cooling None
Flooring Tile, Vinyl, Hardwood
Fireplaces Number 1
Fireplaces Type Living Room
Appliance Range, Dishwasher, Refrigerator, Washer, Dryer, Tank Water Heater, Utility Connections for Electric Range, Utility Connections for Gas Dryer
Laundry Gas Dryer Hookup, Washer Hookup, In Basement
Exterior
Exterior Feature Storage
Garage Spaces 1.0
Fence Fenced/Enclosed, Fenced
Community Features Public Transportation, Park, Walk/Jog Trails, Conservation Area, Public School
Utilities Available for Electric Range, for Gas Dryer, Washer Hookup
Waterfront false
Roof Type Shingle
Total Parking Spaces 2
Garage Yes
Building
Lot Description Cul-De-Sac, Level
Foundation Concrete Perimeter
Sewer Public Sewer
Water Public
Schools
Elementary Schools Stratton
Middle Schools Ottoson
High Schools Ahs
Others
Senior Community false
Acceptable Financing Contract
Listing Terms Contract
Read Less
Bought with Cathy Shea • Bowes Real Estate Real Living
GET MORE INFORMATION




