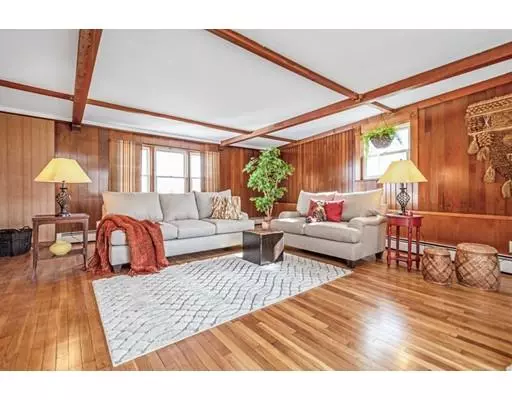For more information regarding the value of a property, please contact us for a free consultation.
8 Livermore Hill Road Westminster, MA 01473
Want to know what your home might be worth? Contact us for a FREE valuation!

Our team is ready to help you sell your home for the highest possible price ASAP
Key Details
Sold Price $214,900
Property Type Single Family Home
Sub Type Single Family Residence
Listing Status Sold
Purchase Type For Sale
Square Footage 1,460 sqft
Price per Sqft $147
MLS Listing ID 72476005
Sold Date 07/08/19
Style Ranch
Bedrooms 3
Full Baths 1
HOA Y/N false
Year Built 1951
Annual Tax Amount $3,394
Tax Year 2019
Lot Size 0.500 Acres
Acres 0.5
Property Description
Easy living layout Ranch features 1460 sqft living area with 3 bedrooms, open layout kitchen-dining-living area, remodeled full bath with laundry area, hardwoods throughout and newer wall-to-wall carpeting in 2 of the bedrooms. Master bedroom includes double closets, one of them a walk in. Basement is unfinished and contains a work area with bench sink and a wood stove. Home Systems include: 200 amp electric service '11, Bodures boiler'13, Presby Environmental Septic System '11, remodeled bathroom '17, remodeled bedrooms '17, hardwood floors refinished '19, slider door '19, recent electric work '19, old attic insulation removed and blown-in insulation 5/19. Westminster residents have access to the Town beach at Crocker Pond. There is much to offer in this local with Wachusett Mountain, hiking & biking trails, golf courses, and so much more!
Location
State MA
County Worcester
Zoning res
Direction Rte 2A to Livermore Hill Rd
Rooms
Basement Full, Crawl Space, Walk-Out Access, Interior Entry, Garage Access, Radon Remediation System, Concrete, Unfinished
Primary Bedroom Level First
Dining Room Flooring - Hardwood, Slider
Kitchen Flooring - Vinyl
Interior
Heating Baseboard, Oil
Cooling None
Flooring Tile, Vinyl, Carpet, Hardwood
Appliance Range, Dishwasher, Trash Compactor, Refrigerator, Dryer, Oil Water Heater, Tank Water Heater, Utility Connections for Electric Oven, Utility Connections for Electric Dryer
Laundry First Floor, Washer Hookup
Exterior
Garage Spaces 1.0
Utilities Available for Electric Oven, for Electric Dryer, Washer Hookup
Waterfront false
Waterfront Description Beach Front, Lake/Pond, 1 to 2 Mile To Beach, Beach Ownership(Public)
Roof Type Shingle, Rubber
Parking Type Under, Paved Drive, Off Street
Total Parking Spaces 2
Garage Yes
Building
Lot Description Cleared, Gentle Sloping
Foundation Concrete Perimeter, Block
Sewer Private Sewer
Water Private
Read Less
Bought with Lori Beth Betterton • LAER Realty Partners
GET MORE INFORMATION




