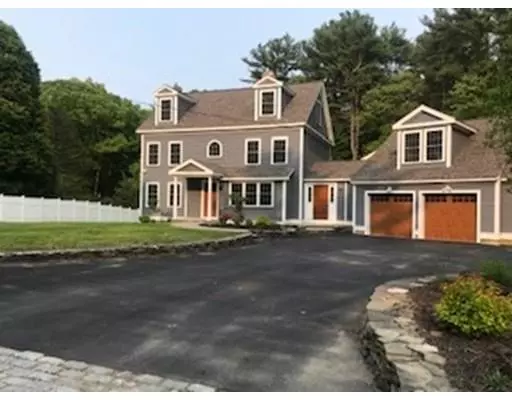For more information regarding the value of a property, please contact us for a free consultation.
75 Haverhill Rd Topsfield, MA 01983
Want to know what your home might be worth? Contact us for a FREE valuation!

Our team is ready to help you sell your home for the highest possible price ASAP
Key Details
Sold Price $650,000
Property Type Single Family Home
Sub Type Single Family Residence
Listing Status Sold
Purchase Type For Sale
Square Footage 3,214 sqft
Price per Sqft $202
MLS Listing ID 72475774
Sold Date 08/16/19
Style Colonial
Bedrooms 4
Full Baths 4
Year Built 1953
Annual Tax Amount $8,905
Tax Year 2019
Lot Size 0.490 Acres
Acres 0.49
Property Description
HUGE PRICE DROP! MOTIVATED SELLER!! Ready for Immediate Occupancy! Completely remodeled stately four bedroom home on a lovely wooded lot with new windows, roof, kitchen baths, electrical, boiler! This outstanding home features gleaming hardwood floors, attached 2 car garage, recessed lighting, new central AC and vacuum. The main level has a full bath, bedroom, bonus room and a living room with wood-burning fireplace. The modern kitchen features white shaker cabinets, stainless Energy Star appliances, granite countertops open to the dining area. The sunken great room is great for entertaining with a cathedral ceiling, wet bar and wine fridge. A lovely loft space with mini-split AC overlooks the family room below. The second level has a full bath and three bedrooms including a master suite with walk-in closet and private bath. Second floor was added during renovations. Beautiful backyard with Stone Patio.Conveniently located less than 2 miles from Route 1 and 95. Don't miss this gem!
Location
State MA
County Essex
Zoning ORA
Direction Ipswich Rd. to Haverhill Rd.
Rooms
Family Room Flooring - Hardwood, Wet Bar, Open Floorplan, Recessed Lighting
Basement Full
Primary Bedroom Level Second
Dining Room Cathedral Ceiling(s), Flooring - Hardwood, Recessed Lighting
Kitchen Countertops - Stone/Granite/Solid, Open Floorplan, Recessed Lighting, Stainless Steel Appliances
Interior
Interior Features Bathroom - Full, Office, Loft, Bathroom, Central Vacuum, Wet Bar, Finish - Cement Plaster
Heating Forced Air, Baseboard, Oil
Cooling Central Air, Ductless
Flooring Tile, Hardwood, Flooring - Hardwood, Flooring - Stone/Ceramic Tile
Fireplaces Number 1
Fireplaces Type Living Room
Appliance Range, Microwave, ENERGY STAR Qualified Refrigerator, Wine Refrigerator, ENERGY STAR Qualified Dishwasher, Freezer - Upright, Vacuum System, Range - ENERGY STAR, Oven - ENERGY STAR, Utility Connections for Electric Range, Utility Connections for Electric Oven
Laundry Washer Hookup
Exterior
Exterior Feature Stone Wall
Garage Spaces 2.0
Community Features Golf, Conservation Area, Highway Access, House of Worship, Public School
Utilities Available for Electric Range, for Electric Oven, Washer Hookup
Waterfront false
Roof Type Shingle
Parking Type Attached, Off Street, Paved
Total Parking Spaces 4
Garage Yes
Building
Lot Description Wooded, Level
Foundation Concrete Perimeter
Sewer Private Sewer
Water Private
Schools
Elementary Schools Stewart/Proctor
Middle Schools Masco Reg.
High Schools Masco Reg.
Others
Acceptable Financing Contract
Listing Terms Contract
Read Less
Bought with Andy Nguyen • Town Hall Realty, Inc.
GET MORE INFORMATION




