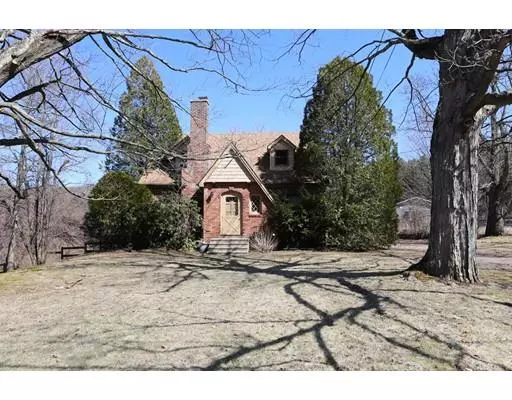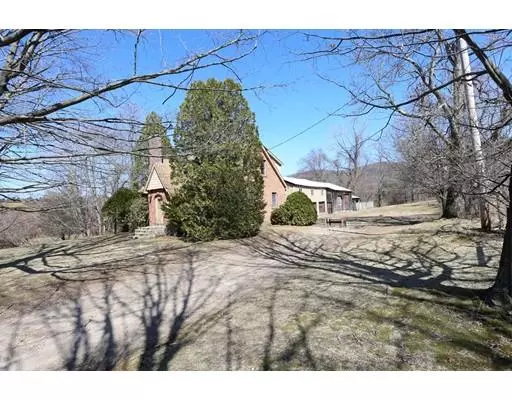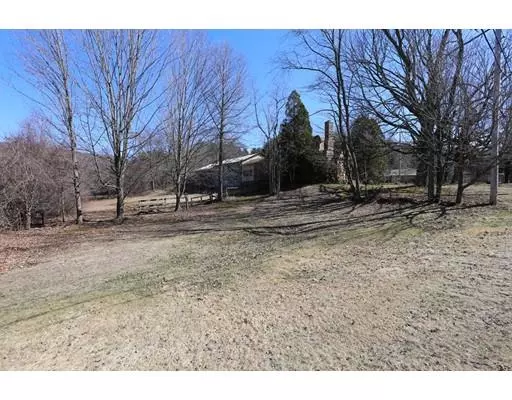For more information regarding the value of a property, please contact us for a free consultation.
395 Hadley St South Hadley, MA 01075
Want to know what your home might be worth? Contact us for a FREE valuation!

Our team is ready to help you sell your home for the highest possible price ASAP
Key Details
Sold Price $160,000
Property Type Single Family Home
Sub Type Single Family Residence
Listing Status Sold
Purchase Type For Sale
Square Footage 1,920 sqft
Price per Sqft $83
MLS Listing ID 72475232
Sold Date 05/10/19
Style Cape
Bedrooms 4
Full Baths 1
Half Baths 1
HOA Y/N false
Year Built 1939
Annual Tax Amount $5,349
Tax Year 2019
Lot Size 1.420 Acres
Acres 1.42
Property Description
Opportunity Knocks! 7 RM, 4 BR Cape on 1.4+ acres in need of some work, but well worth the effort! Zoned agricultural and nestled in a country setting close to the Hadley line, formerly a horse farm, the house offers an attached 3 car garage plus an additional 2 car garage with oversized doors that has been converted into a barn, the "barn" has 4 stalls and walk up hay storage, 1st floor offers eat in country kitchen, large living room with stone fireplace and coffered ceiling, the master bedroom and updated full bath complete the 1st level, the 2nd floor offers 4 rooms with potential for 3 or 4 bedrooms and a half bath, all rooms on the 2nd level need finishes such as trim, flooring, etc, great property for animals, garages offer great storage for car collection, boats, RV, etc. Versatile property ready for your imagination, put in the work to earn sweat equity, convenient to marinas, SH Commons, Amherst & NoHo!!!
Location
State MA
County Hampshire
Zoning AGR
Direction Hadley Street is Route 47
Rooms
Basement Full, Interior Entry, Bulkhead, Sump Pump, Concrete
Primary Bedroom Level First
Kitchen Ceiling Fan(s), Flooring - Vinyl, Dining Area
Interior
Interior Features Office
Heating Baseboard, Oil
Cooling None
Flooring Wood, Tile, Vinyl, Other
Fireplaces Number 1
Fireplaces Type Living Room
Appliance Range, Dishwasher, Refrigerator, Oil Water Heater, Tank Water Heaterless, Utility Connections for Electric Range, Utility Connections for Electric Dryer
Laundry Electric Dryer Hookup, Washer Hookup, In Basement
Exterior
Garage Spaces 5.0
Utilities Available for Electric Range, for Electric Dryer, Washer Hookup
Waterfront false
Roof Type Shingle
Parking Type Attached, Storage, Barn, Oversized, Off Street, Stone/Gravel, Unpaved
Total Parking Spaces 5
Garage Yes
Building
Lot Description Cleared, Gentle Sloping, Level
Foundation Block
Sewer Private Sewer
Water Private
Others
Senior Community false
Read Less
Bought with Melissa St.Germain Martel • Coldwell Banker Residential Brokerage - Chicopee
GET MORE INFORMATION




