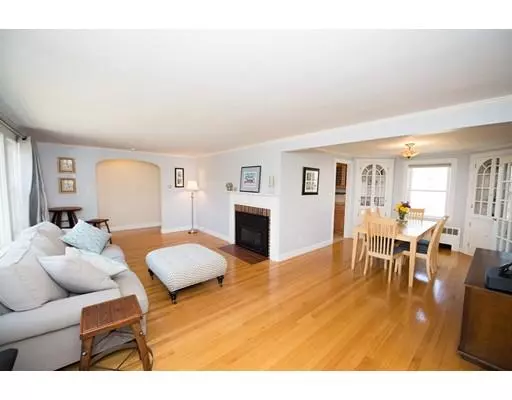For more information regarding the value of a property, please contact us for a free consultation.
85 Pleasant Street South Natick, MA 01760
Want to know what your home might be worth? Contact us for a FREE valuation!

Our team is ready to help you sell your home for the highest possible price ASAP
Key Details
Sold Price $785,000
Property Type Single Family Home
Sub Type Single Family Residence
Listing Status Sold
Purchase Type For Sale
Square Footage 1,990 sqft
Price per Sqft $394
MLS Listing ID 72474686
Sold Date 05/30/19
Style Ranch
Bedrooms 3
Full Baths 2
HOA Y/N false
Year Built 1952
Annual Tax Amount $7,529
Tax Year 2019
Lot Size 0.920 Acres
Acres 0.92
Property Description
Exceptional and One of a Kind South Natick Property! Views, Location and Home located next to Lookout Farm! Enjoy breathtaking views all year long on your almost acre lot abutting the farm in this Expansive and Grand Ranch Home. One level living offers hardwood floors throughout and features a beautifully renovated kitchen, dining room w/ built ins, beautiful living room with picture windows and gas fireplace. The left wing of the home features two spacious bedrooms and a full bathroom. The right wing of the home features a step-down family room which leads you to French doors to your expansive Master bedroom with vaulted ceilings! One full bath on the main level and a gorgeous renovated full bath on the lower level. Partially, beautifully finished lower level offers playroom, exercise, extra mudroom and direct access to your two car garage. Gorgeous, landscaped grounds w/ a variety of flowers/plants/shrubs! Near the S. Natick Village, on the Dover and Wellesley line. Not to be missed!
Location
State MA
County Middlesex
Zoning RSB
Direction Pleasant Street, South Natick #85
Rooms
Basement Full, Partially Finished, Walk-Out Access, Garage Access
Interior
Heating Baseboard, Electric Baseboard, Oil
Cooling Window Unit(s)
Flooring Carpet, Hardwood
Fireplaces Number 1
Appliance Range, Dishwasher, Refrigerator, Freezer, Washer, Dryer, Utility Connections for Electric Oven
Exterior
Exterior Feature Storage, Garden, Stone Wall
Garage Spaces 2.0
Community Features Shopping, Walk/Jog Trails, Medical Facility, Bike Path, Conservation Area, Public School, T-Station
Utilities Available for Electric Oven
Waterfront false
View Y/N Yes
View Scenic View(s)
Roof Type Shingle
Parking Type Attached, Under, Paved Drive, Off Street, Driveway
Total Parking Spaces 5
Garage Yes
Building
Lot Description Cleared, Farm, Gentle Sloping
Foundation Concrete Perimeter
Sewer Public Sewer
Water Public
Schools
Elementary Schools Memorial
Middle Schools Kennedy
High Schools Nhs
Read Less
Bought with Leah & Maureen Realty Group • RE/MAX Preferred Properties
GET MORE INFORMATION




