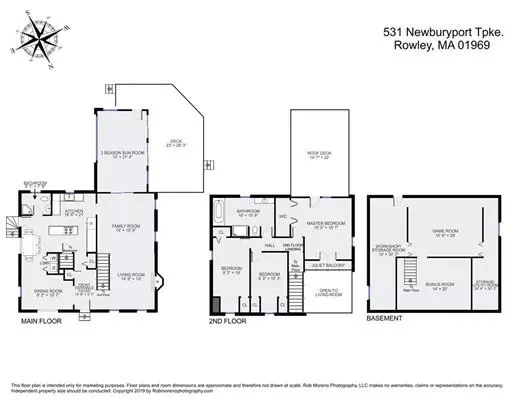For more information regarding the value of a property, please contact us for a free consultation.
531 Newburyport Tpke Rowley, MA 01969
Want to know what your home might be worth? Contact us for a FREE valuation!

Our team is ready to help you sell your home for the highest possible price ASAP
Key Details
Sold Price $585,000
Property Type Single Family Home
Sub Type Single Family Residence
Listing Status Sold
Purchase Type For Sale
Square Footage 1,882 sqft
Price per Sqft $310
MLS Listing ID 72474611
Sold Date 07/02/19
Style Cape
Bedrooms 3
Full Baths 2
Year Built 1985
Annual Tax Amount $7,716
Tax Year 2019
Lot Size 16.000 Acres
Acres 16.0
Property Description
EQUESTRIANS, HOBBY CAR ENTHUSIASTS, CONTRACTORS ETC.! This setback 500' lovely open concept cape offers a wonderful floor plan large eat in kitchen w/granite, stainless appliances, island cooktop, 1st fl laundry and full bath. Open floor plan hosts the dining rm, living/family rm featuring a fireplace with pellet stove which opens into large 3 season sunroom & oversized deck. Large hardwood staircase leads you to 2nd fl which has cathedral ceiling master w/skylight & it's own deck overlooking nicely landscaped grounds and inside balcony overlooking 1st floor. 2nd fl also has 2 additonal bedrooms and full bath. Finished basement not in GLA. Large patio w/peaceful views. 45'x45' barn & 100' x 70' paddock off barn, 16 acres (approx 3 usable) woods & wetlands. Barn has 2-4 stalls & storage, also area for hobbies/carpentry & storage of yard equip. Outside water available seasonally, new septic. HURRY THIS IS SHARPLY PRICED & GREAT VALUE.
Location
State MA
County Essex
Zoning R
Direction Newburyport Turnpike is Route 1, driveway across from Agawam Fence.
Rooms
Family Room Flooring - Wood
Basement Full, Partially Finished
Primary Bedroom Level Second
Dining Room Flooring - Wood, Window(s) - Bay/Bow/Box, French Doors
Kitchen Flooring - Laminate, Countertops - Stone/Granite/Solid, Kitchen Island, Breakfast Bar / Nook, Stainless Steel Appliances
Interior
Interior Features Slider, Sun Room, Bonus Room, Game Room
Heating Baseboard, Oil, Pellet Stove
Cooling Window Unit(s)
Flooring Wood, Tile, Carpet, Flooring - Wall to Wall Carpet
Fireplaces Number 1
Fireplaces Type Living Room
Appliance Range, Oven, Dishwasher, Microwave, Countertop Range, Oil Water Heater
Laundry Main Level, First Floor
Exterior
Exterior Feature Balcony / Deck, Balcony - Exterior, Garden, Horses Permitted
Community Features Public Transportation, Shopping, Walk/Jog Trails, Stable(s), Golf, Conservation Area, House of Worship, Private School, Public School, T-Station
Waterfront false
Roof Type Shingle
Parking Type Paved Drive, Off Street, Paved
Total Parking Spaces 6
Garage No
Building
Foundation Concrete Perimeter
Sewer Private Sewer
Water Private
Schools
Elementary Schools Pine Grove Elem
Middle Schools Triton Ms
High Schools Triton Hs
Others
Acceptable Financing Contract
Listing Terms Contract
Read Less
Bought with Larissa Nadworny • Lamacchia Realty, Inc.
GET MORE INFORMATION




