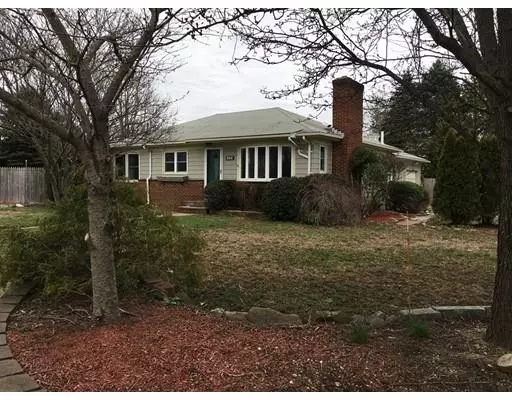For more information regarding the value of a property, please contact us for a free consultation.
205 Central Ave Seekonk, MA 02771
Want to know what your home might be worth? Contact us for a FREE valuation!

Our team is ready to help you sell your home for the highest possible price ASAP
Key Details
Sold Price $297,500
Property Type Single Family Home
Sub Type Single Family Residence
Listing Status Sold
Purchase Type For Sale
Square Footage 1,240 sqft
Price per Sqft $239
MLS Listing ID 72474353
Sold Date 06/13/19
Style Ranch
Bedrooms 3
Full Baths 1
Year Built 1961
Annual Tax Amount $2,674
Tax Year 2018
Lot Size 10,018 Sqft
Acres 0.23
Property Description
Nice three bedroom ranch on corner lot in great Seekonk location. Many updates have been completed including brand new forced hot water heating system and new kitchen and bathroom tile flooring. Most windows have been replaced and circuit breaker box has been updated. Good sized living room with fireplace and hardood flooring. All bedrooms have hardwood flooring. Large eat in kitchen. Mud room with access to deck and private fenced lot. Large finished area in basement. 1 car garage Plenty of parking. Title V inspection completed and passed. Close to major routes , shopping and more.
Location
State MA
County Bristol
Zoning r
Direction RT. 152 to Central Ave # 205
Rooms
Family Room Flooring - Hardwood
Basement Full, Partially Finished, Interior Entry, Bulkhead, Concrete
Primary Bedroom Level First
Kitchen Flooring - Stone/Ceramic Tile
Interior
Interior Features Bonus Room, Mud Room
Heating Baseboard, Oil
Cooling None
Flooring Tile, Carpet, Hardwood, Flooring - Vinyl
Fireplaces Number 1
Fireplaces Type Family Room
Appliance Range, Dishwasher, Refrigerator, Oil Water Heater, Tank Water Heaterless, Utility Connections for Electric Range, Utility Connections for Electric Dryer
Laundry Washer Hookup
Exterior
Exterior Feature Balcony / Deck, Rain Gutters, Storage
Garage Spaces 1.0
Fence Fenced
Community Features Public Transportation, Shopping, Medical Facility, Highway Access, House of Worship, Public School, T-Station
Utilities Available for Electric Range, for Electric Dryer, Washer Hookup
Waterfront false
Roof Type Shingle
Parking Type Attached, Storage, Garage Faces Side, Off Street
Total Parking Spaces 6
Garage Yes
Building
Lot Description Corner Lot
Foundation Concrete Perimeter
Sewer Private Sewer
Water Public
Others
Senior Community false
Acceptable Financing Contract
Listing Terms Contract
Read Less
Bought with George Avedisian • RealEstate One Ltd.
GET MORE INFORMATION




