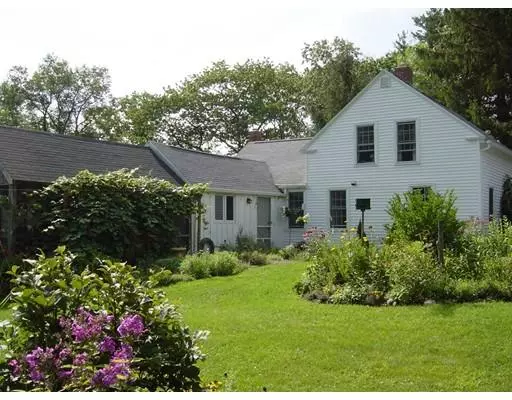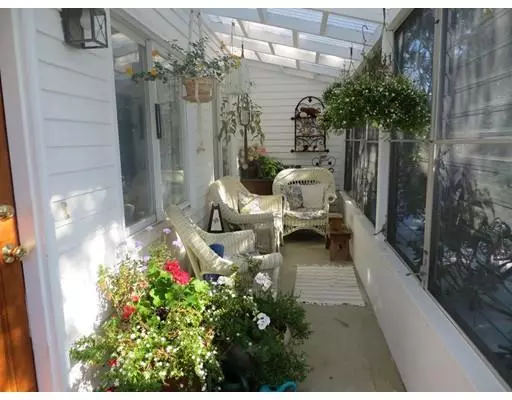For more information regarding the value of a property, please contact us for a free consultation.
470 Marshall Street Paxton, MA 01612
Want to know what your home might be worth? Contact us for a FREE valuation!

Our team is ready to help you sell your home for the highest possible price ASAP
Key Details
Sold Price $260,000
Property Type Single Family Home
Sub Type Single Family Residence
Listing Status Sold
Purchase Type For Sale
Square Footage 2,200 sqft
Price per Sqft $118
MLS Listing ID 72473711
Sold Date 05/31/19
Style Antique, Farmhouse
Bedrooms 3
Full Baths 1
Half Baths 1
HOA Y/N false
Year Built 1840
Annual Tax Amount $4,469
Tax Year 2019
Lot Size 1.380 Acres
Acres 1.38
Property Description
Take a step back in time to the charm of yesteryear! This 1840's Farmhouse offers 3 bedrooms & 1.5 baths, wide pine boards in the living room & bedrooms, HW's in the dining room & den, a fully-applianced eat-in kitchen, laundry/mud room, rear screened-in porch, front porch w/Jalousie windows & a finished lower level w/wood stove. The original portion of the home is post & beam. Brand new boiler, 2 year old roof. The 1.38 acre lot includes stone walls, birds of every feather, vegetable gardens & beautiful perennial gardens that provide bright bursts of color all summer long! Adjacent to this enchanting retreat is 488 Marshall Street (See MLS#72473712) containing 59.29 acres & a 28 x 30 barn (can accommodate 4 horses) w/tack room, huge hay loft & an attached chicken coop. In the woods is a meandering stream & a 12 x 10 cabin (includes a wood stove) that provides refuge from everyday life! Walk to the Midstate Trail! Can be purchased with the land & barn at 488 Marshall St. for $459,900
Location
State MA
County Worcester
Zoning OR4
Direction Across from Baxter Road near the Spencer line.
Rooms
Family Room Wood / Coal / Pellet Stove, Flooring - Wall to Wall Carpet
Basement Full, Partially Finished, Interior Entry, Concrete
Primary Bedroom Level Second
Dining Room Flooring - Hardwood
Kitchen Flooring - Vinyl, Dining Area
Interior
Interior Features Den
Heating Baseboard, Electric Baseboard, Oil, Wood Stove
Cooling None
Flooring Vinyl, Carpet, Hardwood, Pine, Flooring - Hardwood
Appliance Range, Dishwasher, Microwave, Refrigerator, Freezer, Washer, Dryer, Electric Water Heater, Tank Water Heater, Utility Connections for Electric Range, Utility Connections for Electric Dryer
Laundry Flooring - Vinyl, Exterior Access, Washer Hookup, First Floor
Exterior
Exterior Feature Rain Gutters, Storage, Garden, Stone Wall
Garage Spaces 1.0
Community Features Park, Walk/Jog Trails, Stable(s), Golf, Conservation Area
Utilities Available for Electric Range, for Electric Dryer, Washer Hookup
Waterfront false
Roof Type Shingle
Parking Type Detached, Garage Door Opener, Paved Drive, Off Street, Paved
Total Parking Spaces 2
Garage Yes
Building
Lot Description Wooded, Additional Land Avail., Level
Foundation Block
Sewer Private Sewer
Water Private
Schools
Elementary Schools Paxton Center
Middle Schools Paxton Center
High Schools Wachusett
Others
Senior Community false
Read Less
Bought with Emma Weisman • Keller Williams Realty North Central
GET MORE INFORMATION




