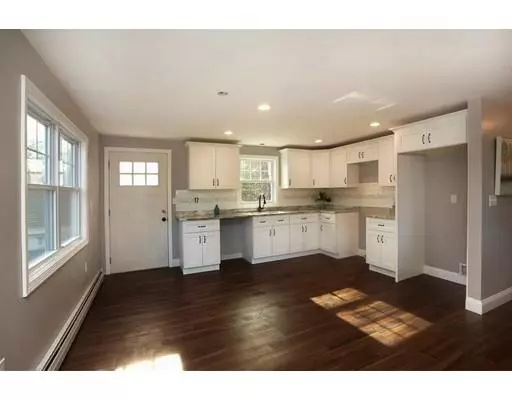For more information regarding the value of a property, please contact us for a free consultation.
3 Toll Rd Salisbury, MA 01952
Want to know what your home might be worth? Contact us for a FREE valuation!

Our team is ready to help you sell your home for the highest possible price ASAP
Key Details
Sold Price $407,500
Property Type Single Family Home
Sub Type Single Family Residence
Listing Status Sold
Purchase Type For Sale
Square Footage 1,860 sqft
Price per Sqft $219
MLS Listing ID 72473176
Sold Date 05/14/19
Bedrooms 3
Full Baths 2
HOA Y/N false
Year Built 1971
Annual Tax Amount $3,354
Tax Year 2018
Lot Size 0.480 Acres
Acres 0.48
Property Description
**** VIRTUALLY NEW CONSTRUCTION **** Located minutes to gorgeous beaches, restaurants, shopping, major commuter routes and walking/biking trails sits this totally renovated, open concept 3 Bedroom, two bath split Ranch with large, flat yard situated right on the corner of Bayberry Lane. The open concept kitchen, dining and living area lends itself to lots of entertaining. Beautiful granite counters with tile backsplash highlight the new shaker cabinets and wood flooring. Large lower level perfect for family room along with office or guest room. Reputable local builder has gutted the property to the studs and has replaced the old electric with a brand NEW service, a NEW forced hot water by natural gas heating system, a BRAND NEW, state of the art septic system, a NEW roof, NEW windows, all NEW plastered walls and ceilings, new laundry area, NEW siding and a NEW deck. This could be your forever home. Yard to be graded and seeded in the spring. Oversized 1 car garage.
Location
State MA
County Essex
Zoning R-2
Direction Route 1 to Toll. Home is on Corner of Toll and Bayberry
Rooms
Family Room Flooring - Wood
Basement Full, Finished, Bulkhead, Concrete
Primary Bedroom Level First
Dining Room Flooring - Wood
Kitchen Flooring - Wood
Interior
Interior Features Office
Heating Baseboard, Natural Gas
Cooling None
Flooring Tile, Engineered Hardwood, Flooring - Wood
Appliance Range, Dishwasher, Refrigerator, Gas Water Heater, Tank Water Heaterless, Utility Connections for Gas Range
Laundry Flooring - Wood, In Basement
Exterior
Garage Spaces 1.0
Community Features Public Transportation, Walk/Jog Trails, Bike Path, Highway Access, House of Worship, Marina, Public School
Utilities Available for Gas Range
Waterfront false
Waterfront Description Beach Front, Ocean, Beach Ownership(Public)
Roof Type Shingle
Total Parking Spaces 4
Garage Yes
Building
Lot Description Corner Lot, Cleared, Level
Foundation Concrete Perimeter
Sewer Private Sewer
Water Public
Schools
Elementary Schools Salisbury Elem
Middle Schools Triton
High Schools Triton
Others
Senior Community false
Read Less
Bought with Richard Merrill • Bentley's
GET MORE INFORMATION




